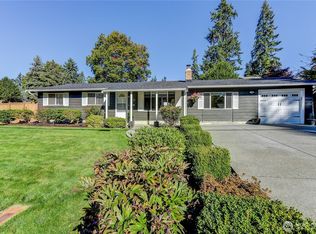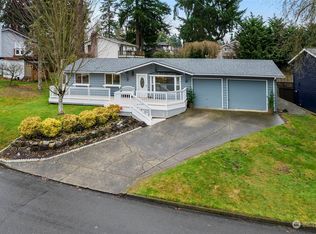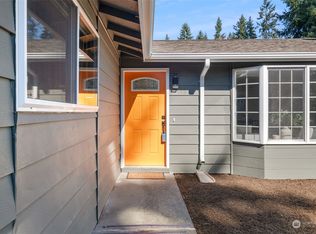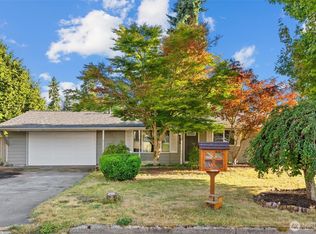Sold
Listed by:
Bunsong Pumma,
HomeSmart One Realty
Bought with: KW North Sound
$740,000
21815 6th Avenue W, Bothell, WA 98021
3beds
1,214sqft
Single Family Residence
Built in 1973
7,405.2 Square Feet Lot
$727,800 Zestimate®
$610/sqft
$2,879 Estimated rent
Home value
$727,800
$677,000 - $786,000
$2,879/mo
Zestimate® history
Loading...
Owner options
Explore your selling options
What's special
Welcome to the Queensborough Neighborhood of Northshore! This charming 3 bedroom, 1.75 bath home with a fantastic 2 car attached garage & RV/Boat Parking. Natural light fills this home with freshly painted walls & millwork, double pane windows, nice size kitchen w/ attached eating area. Spacious Living room & Family Room w/ a wood burning fire place. The patio area is perfect for summer entertaining, with a fenced yard, privacy trees, garden areas and native plantings front & Back. Storage galore in the garage with overhead and wall shelves. Located in the highly desirable Queensborough neighborhood of Bothell, close to all amenities including 405, Canyon Park, shopping and in the Northshore School district.
Zillow last checked: 8 hours ago
Listing updated: July 24, 2025 at 04:03am
Listed by:
Bunsong Pumma,
HomeSmart One Realty
Bought with:
Lance Otto, 85874
KW North Sound
Source: NWMLS,MLS#: 2347445
Facts & features
Interior
Bedrooms & bathrooms
- Bedrooms: 3
- Bathrooms: 2
- Full bathrooms: 1
- 3/4 bathrooms: 1
- Main level bathrooms: 2
- Main level bedrooms: 3
Bedroom
- Level: Main
Bedroom
- Level: Main
Bedroom
- Level: Main
Bathroom full
- Level: Main
Bathroom three quarter
- Level: Main
Dining room
- Level: Main
Entry hall
- Level: Main
Family room
- Level: Main
Kitchen with eating space
- Level: Main
Living room
- Level: Main
Heating
- Fireplace, Forced Air, Electric, Natural Gas
Cooling
- None
Appliances
- Included: Dishwasher(s), Dryer(s), Refrigerator(s), Stove(s)/Range(s), Washer(s)
Features
- Dining Room
- Flooring: Ceramic Tile, Laminate, Carpet
- Windows: Double Pane/Storm Window
- Basement: None
- Number of fireplaces: 1
- Fireplace features: Wood Burning, Main Level: 1, Fireplace
Interior area
- Total structure area: 1,214
- Total interior livable area: 1,214 sqft
Property
Parking
- Total spaces: 2
- Parking features: Driveway, Attached Garage, Off Street, RV Parking
- Attached garage spaces: 2
Features
- Levels: One
- Stories: 1
- Entry location: Main
- Patio & porch: Double Pane/Storm Window, Dining Room, Fireplace
- Has view: Yes
- View description: Territorial
Lot
- Size: 7,405 sqft
- Features: Paved, Sidewalk, Cable TV, Fenced-Fully, Gas Available, High Speed Internet, Patio, RV Parking
- Topography: Level
Details
- Parcel number: 00462800003000
- Zoning: R7200
- Zoning description: Jurisdiction: City
- Special conditions: Standard
Construction
Type & style
- Home type: SingleFamily
- Property subtype: Single Family Residence
Materials
- Metal/Vinyl, Wood Siding
- Foundation: Poured Concrete
- Roof: Composition
Condition
- Year built: 1973
Utilities & green energy
- Electric: Company: PUD/PSE
- Sewer: Sewer Connected, Company: Alderwood
- Water: Public, Company: Alderwood
Community & neighborhood
Location
- Region: Bothell
- Subdivision: Queensborough
Other
Other facts
- Listing terms: Cash Out,Conventional,FHA,VA Loan
- Cumulative days on market: 48 days
Price history
| Date | Event | Price |
|---|---|---|
| 6/23/2025 | Sold | $740,000+0.7%$610/sqft |
Source: | ||
| 5/20/2025 | Pending sale | $735,000$605/sqft |
Source: | ||
| 5/16/2025 | Price change | $735,000-2%$605/sqft |
Source: | ||
| 4/4/2025 | Listed for sale | $750,000$618/sqft |
Source: | ||
Public tax history
| Year | Property taxes | Tax assessment |
|---|---|---|
| 2024 | $749 -1.1% | $675,600 +8% |
| 2023 | $758 -48.8% | $625,600 -22.6% |
| 2022 | $1,479 -18% | $807,800 +33.3% |
Find assessor info on the county website
Neighborhood: 98021
Nearby schools
GreatSchools rating
- 6/10Frank Love Elementary SchoolGrades: PK-5Distance: 0.3 mi
- 7/10Kenmore Middle SchoolGrades: 6-8Distance: 1.8 mi
- 9/10Bothell High SchoolGrades: 9-12Distance: 3 mi
Schools provided by the listing agent
- Elementary: Frank Love Elem
- Middle: Kenmore Middle School
- High: Bothell Hs
Source: NWMLS. This data may not be complete. We recommend contacting the local school district to confirm school assignments for this home.

Get pre-qualified for a loan
At Zillow Home Loans, we can pre-qualify you in as little as 5 minutes with no impact to your credit score.An equal housing lender. NMLS #10287.



