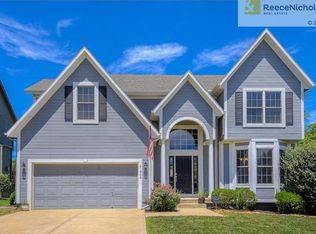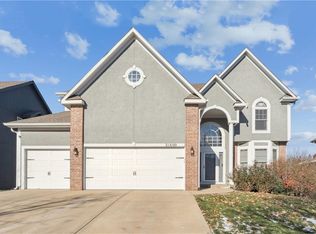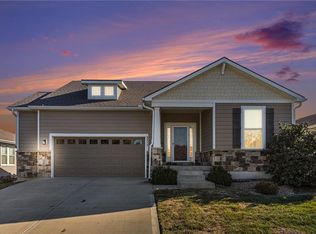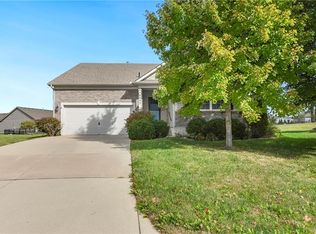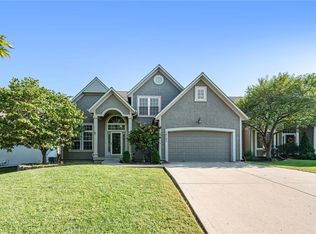Fabulous Two Story Home in Brampton. Exterior and most of 1st floor has been newly painted along with new carpet in the finished daylight lower level in the past few months. This beautiful home has hardwood flooring throughout the 1st floor, a spacious kitchen with eating bar, granite counters and stainless appliances. The large Great Room has a cozy fireplace and a wall of windows overlooking the Composite Deck and a level lot with access to a trail for many adventures! A room and formal living room(could be office) This home also features a dining room and formal
living room that could be used as an office. The upstairs has 4 bedrooms and 3.5 baths; one is a jack and jill. Wait until you see the Primary Bedroom, Bath and closet! The bathroom has a wonderful Shower approx. 6x6ft with 2 shower heads and body sprays! His and Her cabinetry with a jacuzzi tub in between. Come view this home and make it yours!
Coming soon 12/17
$515,000
21812 W 96th St, Lenexa, KS 66220
4beds
3,291sqft
Est.:
Single Family Residence
Built in 2003
8,883 Square Feet Lot
$-- Zestimate®
$156/sqft
$-- HOA
What's special
- --
- on Zillow |
- 1,213
- views |
- 63
- saves |
Zillow last checked: 8 hours ago
Listing updated: November 19, 2025 at 02:02am
Listing Provided by:
Cheryl Choikhit 816-560-9898,
ReeceNichols - Overland Park
Source: Heartland MLS as distributed by MLS GRID,MLS#: 2588244
Facts & features
Interior
Bedrooms & bathrooms
- Bedrooms: 4
- Bathrooms: 4
- Full bathrooms: 3
- 1/2 bathrooms: 1
Primary bedroom
- Features: All Carpet
- Level: Second
- Dimensions: 14.5 x 10.3
Bedroom 1
- Features: All Carpet
- Level: Second
- Dimensions: 14.2 x 10.6
Bedroom 2
- Features: All Carpet
- Level: Second
- Dimensions: 14.5 x 10.3
Bedroom 3
- Level: Second
- Dimensions: 10.1 x 10.3
Primary bathroom
- Features: Ceramic Tiles, Separate Shower And Tub, Walk-In Closet(s)
- Level: Second
Basement
- Features: Partial Carpeting
- Level: Basement
Dining room
- Level: Main
- Dimensions: 11.6 x 12.3
Great room
- Features: Fireplace
- Level: Main
- Dimensions: 13.6 x 19.6
Kitchen
- Level: Main
Living room
- Level: Main
- Dimensions: 13.3 x 10.2
Heating
- Forced Air
Cooling
- Electric
Appliances
- Included: Microwave, Refrigerator, Water Softener
- Laundry: Laundry Room, Main Level
Features
- Ceiling Fan(s), Painted Cabinets, Pantry
- Flooring: Carpet, Ceramic Tile, Wood
- Windows: Window Coverings
- Basement: Concrete,Finished,Interior Entry
- Number of fireplaces: 1
Interior area
- Total structure area: 3,291
- Total interior livable area: 3,291 sqft
- Finished area above ground: 2,551
- Finished area below ground: 740
Property
Parking
- Total spaces: 2
- Parking features: Attached, Garage Door Opener, Garage Faces Front
- Attached garage spaces: 2
Features
- Patio & porch: Deck
- Fencing: Wood
Lot
- Size: 8,883 Square Feet
Details
- Parcel number: IP035500000017
Construction
Type & style
- Home type: SingleFamily
- Architectural style: Traditional
- Property subtype: Single Family Residence
Materials
- Wood Siding
- Roof: Composition
Condition
- Year built: 2003
Utilities & green energy
- Sewer: Public Sewer
- Water: Public
Community & HOA
Community
- Subdivision: Brampton Park
HOA
- Has HOA: Yes
- Services included: Curbside Recycle, Trash
Location
- Region: Lenexa
Financial & listing details
- Price per square foot: $156/sqft
- Tax assessed value: $422,100
- Annual tax amount: $5,954
- Date on market: 11/19/2025
- Listing terms: Cash,Conventional,FHA,VA Loan
- Ownership: Private
Estimated market value
Not available
Estimated sales range
Not available
Not available
Price history
Price history
| Date | Event | Price |
|---|---|---|
| 3/22/2021 | Sold | -- |
Source: | ||
| 1/29/2021 | Pending sale | $385,000$117/sqft |
Source: | ||
| 1/28/2021 | Listed for sale | $385,000+20.6%$117/sqft |
Source: | ||
| 11/2/2017 | Sold | -- |
Source: | ||
| 10/6/2017 | Pending sale | $319,250$97/sqft |
Source: Rodrock & Associates Realtors #2068442 Report a problem | ||
Public tax history
Public tax history
| Year | Property taxes | Tax assessment |
|---|---|---|
| 2024 | $5,954 -2.5% | $48,542 -0.4% |
| 2023 | $6,106 +2.9% | $48,760 +5.5% |
| 2022 | $5,937 | $46,230 +16.1% |
Find assessor info on the county website
BuyAbility℠ payment
Est. payment
$3,154/mo
Principal & interest
$2498
Property taxes
$476
Home insurance
$180
Climate risks
Neighborhood: 66220
Nearby schools
GreatSchools rating
- 7/10Manchester Park Elementary SchoolGrades: PK-5Distance: 0.4 mi
- 8/10Prairie Trail Middle SchoolGrades: 6-8Distance: 1.4 mi
- 10/10Olathe Northwest High SchoolGrades: 9-12Distance: 1.8 mi
Schools provided by the listing agent
- Elementary: Manchester Park
- Middle: Prairie Trail
- High: Olathe Northwest
Source: Heartland MLS as distributed by MLS GRID. This data may not be complete. We recommend contacting the local school district to confirm school assignments for this home.
- Loading
