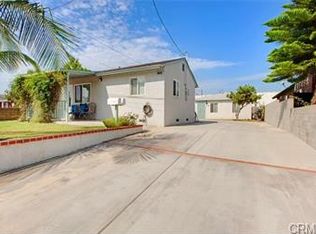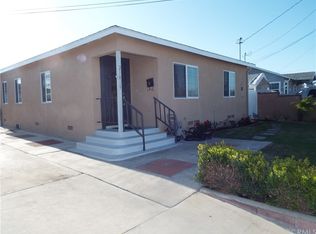Charming Home in Carson near the Civic Center. You are greeted with a large front lawn with winding path to the front porch where you will be able to sit, rock and relax. Living room is large and bright. Bedrooms are on opposite sides of the home providing privacy. This home has 2 large bedrooms (assessor shows 3) and one large full bath with new tile tub surround. The kitchen is central to the home and leads to dining room with french doors to the back yard. There is a single car detached garage with new garage door and a very long driveway. The home backs up to a large block wall, creating a very private backyard. The backyard is large as it sits on a lot over 6600sq ft. Potential for Accessory Dwelling Unit (ADU) Buyer to investigate. This home is centrally located with quick access to 405 and 110 freeways. Come see it! It wont last long!
This property is off market, which means it's not currently listed for sale or rent on Zillow. This may be different from what's available on other websites or public sources.

