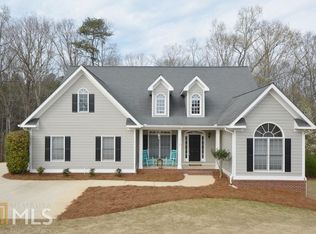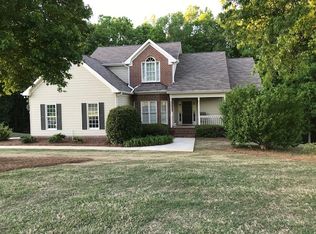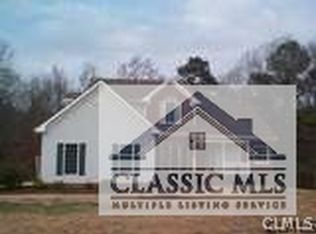Closed
$543,150
2181 Whippoorwill Rd, Bishop, GA 30621
4beds
2,609sqft
Single Family Residence
Built in 1978
7.7 Acres Lot
$539,600 Zestimate®
$208/sqft
$2,706 Estimated rent
Home value
$539,600
$475,000 - $615,000
$2,706/mo
Zestimate® history
Loading...
Owner options
Explore your selling options
What's special
Welcome to 2181 Whippoorwill Road, a private 7.7-acre retreat located near the Butler's Crossing shopping area, but in the highly sought-after North Oconee High School district. This 4-bedroom, 3.5 bathroom offers a primary bedroom & en-suite, with walk-in closet, on the main level, and an additional primary bedroom & en-suite, with walk-in closet and bonus room, with 2 more bedrooms & full bath upstairs ( both upstairs bathrooms were remodeled in 2024). It blends timeless character with thoughtful updates across 2,600+ square feet of living space. The long wooded driveway leads to a welcoming front porch that sets the tone for peaceful country living. Inside, a soaring two story family room creates a warm, inviting space anchored by a classic Fisher wood burning stove. The remodeled kitchen, which was completed in 2020, is a true showpiece, featuring quartz countertops, dual sinks, premium appliances, and a large central island ready for casual breakfasts or there is a formal dining room for full-on entertaining. A powder room & large laundry area are also on the main. With multiple heating/cooling sources including a wood stove and central HVAC, the home is designed for year-round comfort. Youll also find a large screened in porch with a jet soaking tub, and a 2-car garage-everything you need to relax, unwind, and spread out. With mature trees, quiet surroundings, and just a short drive to Watkinsville or Athens, this property offers the best of both worlds: peaceful seclusion and modern convenience.
Zillow last checked: 11 hours ago
Listing updated: September 19, 2025 at 09:01am
Listed by:
Linda C Porterfield 706-714-2800,
Keller Williams Greater Athens,
Thornton M Crawford 541-727-1807,
Keller Williams Greater Athens
Bought with:
Blair Brown, 392437
Coldwell Banker Upchurch Realty
Source: GAMLS,MLS#: 10569446
Facts & features
Interior
Bedrooms & bathrooms
- Bedrooms: 4
- Bathrooms: 4
- Full bathrooms: 3
- 1/2 bathrooms: 1
- Main level bathrooms: 1
- Main level bedrooms: 1
Kitchen
- Features: Kitchen Island
Heating
- Central, Forced Air, Wood
Cooling
- Central Air, Electric
Appliances
- Included: Convection Oven, Dishwasher, Dryer, Microwave, Refrigerator, Washer
- Laundry: Other
Features
- Vaulted Ceiling(s)
- Flooring: Carpet
- Windows: Storm Window(s)
- Basement: Crawl Space
- Number of fireplaces: 1
- Fireplace features: Family Room, Wood Burning Stove
Interior area
- Total structure area: 2,609
- Total interior livable area: 2,609 sqft
- Finished area above ground: 2,609
- Finished area below ground: 0
Property
Parking
- Parking features: Off Street
Features
- Levels: Two
- Stories: 2
- Patio & porch: Deck, Porch, Screened
Lot
- Size: 7.70 Acres
- Features: Sloped
Details
- Parcel number: B 05 031J
Construction
Type & style
- Home type: SingleFamily
- Architectural style: Country/Rustic
- Property subtype: Single Family Residence
Materials
- Concrete, Wood Siding
- Foundation: Block
- Roof: Composition
Condition
- Resale
- New construction: No
- Year built: 1978
Utilities & green energy
- Sewer: Septic Tank
- Water: Private, Well
- Utilities for property: Other
Green energy
- Energy efficient items: Thermostat
Community & neighborhood
Community
- Community features: None
Location
- Region: Bishop
- Subdivision: None
HOA & financial
HOA
- Has HOA: No
- Services included: None
Other
Other facts
- Listing agreement: Exclusive Agency
Price history
| Date | Event | Price |
|---|---|---|
| 9/17/2025 | Sold | $543,150-6.8%$208/sqft |
Source: | ||
| 8/24/2025 | Pending sale | $582,999$223/sqft |
Source: Hive MLS #CM1027430 Report a problem | ||
| 7/31/2025 | Price change | $582,999-2%$223/sqft |
Source: | ||
| 6/19/2025 | Listed for sale | $594,999-0.7%$228/sqft |
Source: Hive MLS #1027430 Report a problem | ||
| 4/4/2025 | Listing removed | $599,000$230/sqft |
Source: | ||
Public tax history
| Year | Property taxes | Tax assessment |
|---|---|---|
| 2024 | $3,339 -4.2% | $209,826 +12.6% |
| 2023 | $3,485 -2.6% | $186,362 +19% |
| 2022 | $3,579 +10.2% | $156,580 +10.2% |
Find assessor info on the county website
Neighborhood: 30621
Nearby schools
GreatSchools rating
- 8/10High Shoals Elementary SchoolGrades: PK-5Distance: 1.4 mi
- 9/10Malcom Bridge Middle SchoolGrades: 6-8Distance: 5.2 mi
- 10/10North Oconee High SchoolGrades: 9-12Distance: 3.7 mi
Schools provided by the listing agent
- Elementary: High Shoals
- Middle: Malcom Bridge
- High: North Oconee
Source: GAMLS. This data may not be complete. We recommend contacting the local school district to confirm school assignments for this home.
Get pre-qualified for a loan
At Zillow Home Loans, we can pre-qualify you in as little as 5 minutes with no impact to your credit score.An equal housing lender. NMLS #10287.
Sell with ease on Zillow
Get a Zillow Showcase℠ listing at no additional cost and you could sell for —faster.
$539,600
2% more+$10,792
With Zillow Showcase(estimated)$550,392


