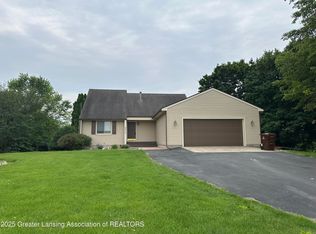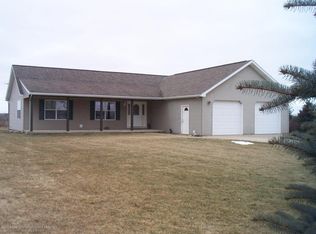How about a spacious 3 BR 2 bathroom ranch with attached 2 car finished garage looking out to a sparkling swimming pool, 3 tiered deck and one of the most gorgeous views of mature trees, creek (County drain) and beautiful landscaping on 7.68 acres near town on a paved road. WOW!! There's plenty of storage in the partially finished basement w fireplace and possible full bath. There's a full wall brick gas fireplace on the main floor living room, 4 seasons room looking out to pool, formal dining room, large master suite looking out to 3 tiered deck w fireplace, hard wood floors under carpet and a 24x40 heated insulated stick built barn along w a shed. The curb appeal of this ranch is beautiful and it's on a no outlet paved road! This is a one of a kind property and will not last!
This property is off market, which means it's not currently listed for sale or rent on Zillow. This may be different from what's available on other websites or public sources.

