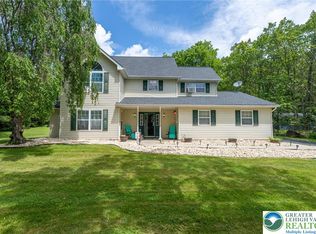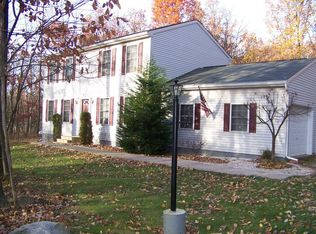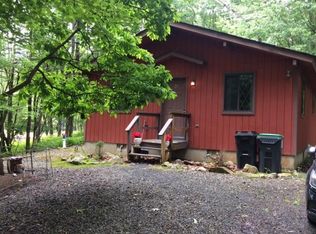Sold for $225,000 on 04/30/25
$225,000
2181 Village Rd, Effort, PA 18330
3beds
--sqft
Single Family Residence
Built in 1988
1.3 Acres Lot
$230,200 Zestimate®
$--/sqft
$2,382 Estimated rent
Home value
$230,200
$203,000 - $262,000
$2,382/mo
Zestimate® history
Loading...
Owner options
Explore your selling options
What's special
OFFER ACCEPTED, DOCS ARE BEING REVIEWED BY ESTATE ATTORNEY - NO MORE SHOWINGS - UPDATED 3/21. Charming 3bd/2ba Chalet nestled in a serene neighborhood with low dues & situated on over an acre of land! Step inside & be greeted by an open & airy layout featuring a SPACIOUS Living Room with a cozy pellet stove & an abundance of windows that fill the space with natural light. The living area flows into the Dining & Kitchen, which boasts ample cabinet & counter space, along with SS appliances, perfect for both everyday meals & entertaining. This floor also offers 2bds & a full bath. Head upstairs to discover the private Primary Wing, which includes a generous bedroom, a private bath, & a cozy loft area, a perfect spot for a home office or reading nook. Enjoy the outdoors from the expansive wrap-around deck, ideal for sipping your morning coffee or hosting gatherings. Additional features include a 1-car detached garage, an attached storage shed, & a newer roof (approx. 4-5yrs old), newer gutters, & a newly installed septic pump. This home offers the perfect combination of comfort & convenience, all in a superb location. Don't miss out...schedule your tour today!
Zillow last checked: 8 hours ago
Listing updated: June 19, 2025 at 12:37pm
Listed by:
James Galligan 570-656-2235,
Keller Williams Real Estate - Stroudsburg 803 Main
Bought with:
Lori J Campbell, AB060571L
Coldwell Banker Heritage R E - Bethlehem
Source: PMAR,MLS#: PM-130293
Facts & features
Interior
Bedrooms & bathrooms
- Bedrooms: 3
- Bathrooms: 2
- Full bathrooms: 2
Primary bedroom
- Description: Carpet Floors
- Level: Second
- Area: 278.89
- Dimensions: 16.3 x 17.11
Bedroom 2
- Description: Carpet Floors
- Level: First
- Area: 102.11
- Dimensions: 10.1 x 10.11
Bedroom 3
- Description: Carpet Floors
- Level: First
- Area: 103.12
- Dimensions: 10.2 x 10.11
Primary bathroom
- Level: Second
- Area: 43.16
- Dimensions: 10.5 x 4.11
Bathroom 2
- Level: First
- Area: 40.28
- Dimensions: 9.8 x 4.11
Kitchen
- Description: Eat-in | Stainless Steel Appliances
- Level: First
- Area: 126.1
- Dimensions: 9.7 x 13
Living room
- Description: Carpet Floors | Pellet Stove
- Level: First
- Area: 346.5
- Dimensions: 23.1 x 15
Loft
- Description: Carpet Floors
- Level: Second
- Area: 184.8
- Dimensions: 17.6 x 10.5
Heating
- Baseboard, Pellet Stove, Electric
Cooling
- Ceiling Fan(s)
Appliances
- Included: Electric Oven, Self Cleaning Oven, Electric Range, Refrigerator, Water Heater, Dishwasher, Stainless Steel Appliance(s), Washer, Dryer
- Laundry: Main Level, Electric Dryer Hookup, Washer Hookup, Laundry Closet
Features
- High Ceilings, Storage
- Flooring: Carpet, Vinyl
- Windows: Screens
- Basement: Dirt Floor,Sump Pump
- Has fireplace: Yes
- Fireplace features: Free Standing
- Common walls with other units/homes: No Common Walls
Interior area
- Total structure area: 1,296
- Finished area above ground: 1,296
- Finished area below ground: 0
Property
Parking
- Total spaces: 6
- Parking features: Garage, Open
- Garage spaces: 1
- Uncovered spaces: 5
Features
- Stories: 2
- Entry location: Ground Level w/ Steps
- Patio & porch: Wrap Around, Deck
- Exterior features: Private Yard, Storage
- Has view: Yes
- View description: Mountain(s)
Lot
- Size: 1.30 Acres
- Features: Wooded
Details
- Parcel number: 02.17B.1.349
- Zoning: R-1
- Zoning description: Residential
- Special conditions: Standard
Construction
Type & style
- Home type: SingleFamily
- Architectural style: Chalet
- Property subtype: Single Family Residence
Materials
- Vinyl Siding
- Roof: Asphalt,Fiberglass
Condition
- Year built: 1988
Utilities & green energy
- Electric: 200+ Amp Service
- Sewer: Septic Tank
- Water: Well
- Utilities for property: Cable Available
Community & neighborhood
Security
- Security features: Smoke Detector(s)
Location
- Region: Effort
- Subdivision: Birch Hollow Estates
HOA & financial
HOA
- Has HOA: Yes
- HOA fee: $350 annually
- Amenities included: Clubhouse, Indoor Pool, Tennis Court(s)
- Services included: Maintenance Road
Other
Other facts
- Listing terms: Cash,Conventional,FHA,USDA Loan,VA Loan
- Road surface type: Paved
Price history
| Date | Event | Price |
|---|---|---|
| 4/30/2025 | Sold | $225,000+4.7% |
Source: PMAR #PM-130293 | ||
| 3/25/2025 | Pending sale | $214,900 |
Source: PMAR #PM-130293 | ||
| 3/12/2025 | Listed for sale | $214,900 |
Source: PMAR #PM-130293 | ||
Public tax history
| Year | Property taxes | Tax assessment |
|---|---|---|
| 2025 | $3,618 +5.5% | $107,970 |
| 2024 | $3,429 +4.1% | $107,970 |
| 2023 | $3,296 +2.8% | $107,970 |
Find assessor info on the county website
Neighborhood: 18330
Nearby schools
GreatSchools rating
- 5/10Pleasant Valley Intrmd SchoolGrades: 3-5Distance: 4.3 mi
- 4/10Pleasant Valley Middle SchoolGrades: 6-8Distance: 5.4 mi
- 5/10Pleasant Valley High SchoolGrades: 9-12Distance: 5.7 mi

Get pre-qualified for a loan
At Zillow Home Loans, we can pre-qualify you in as little as 5 minutes with no impact to your credit score.An equal housing lender. NMLS #10287.
Sell for more on Zillow
Get a free Zillow Showcase℠ listing and you could sell for .
$230,200
2% more+ $4,604
With Zillow Showcase(estimated)
$234,804

