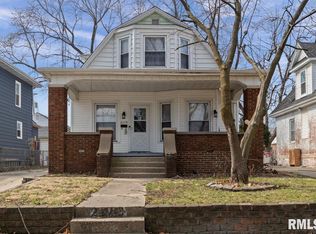Sold for $78,500 on 05/29/25
$78,500
2181 S 10th St, Springfield, IL 62703
2beds
1,329sqft
Single Family Residence, Residential
Built in 1925
2,800 Square Feet Lot
$80,900 Zestimate®
$59/sqft
$1,348 Estimated rent
Home value
$80,900
$74,000 - $88,000
$1,348/mo
Zestimate® history
Loading...
Owner options
Explore your selling options
What's special
Sturdy and spacious two story nestled on a corner lot in the popular, historic Harvard Park subdivision offers some updates and large rooms, lots of charm with mostly original woodwork including a gorgeous staircase to second floor. Newer range and wall tile in the kitchen, updated main floor bath, main level sunroom, newer roof, large front porch and fenced front yard are just some of the many features of this grand old lady and with some cosmetics (including flooring in bedrooms) she would make you an awesome home. Come check her out!
Zillow last checked: 8 hours ago
Listing updated: May 30, 2025 at 01:17pm
Listed by:
Tracie Taylor Pref:217-306-2163,
RE/MAX Professionals
Bought with:
Clayton C Yates, 475160796
The Real Estate Group, Inc.
Source: RMLS Alliance,MLS#: CA1034114 Originating MLS: Capital Area Association of Realtors
Originating MLS: Capital Area Association of Realtors

Facts & features
Interior
Bedrooms & bathrooms
- Bedrooms: 2
- Bathrooms: 2
- Full bathrooms: 1
- 1/2 bathrooms: 1
Bedroom 1
- Level: Upper
- Dimensions: 13ft 8in x 14ft 9in
Bedroom 2
- Level: Upper
- Dimensions: 11ft 11in x 10ft 6in
Other
- Level: Main
- Dimensions: 14ft 2in x 9ft 3in
Additional room
- Description: Sunroom
- Level: Main
- Dimensions: 9ft 6in x 8ft 0in
Kitchen
- Level: Main
- Dimensions: 10ft 5in x 7ft 0in
Living room
- Level: Main
- Dimensions: 11ft 9in x 11ft 4in
Main level
- Area: 729
Upper level
- Area: 600
Heating
- Electric, Forced Air
Cooling
- Central Air
Features
- Basement: Full,Unfinished
Interior area
- Total structure area: 1,329
- Total interior livable area: 1,329 sqft
Property
Parking
- Parking features: On Street
- Has uncovered spaces: Yes
Features
- Levels: Two
Lot
- Size: 2,800 sqft
- Dimensions: 40 x 70
- Features: Level
Details
- Parcel number: 2203.0326044
- Zoning description: R-1
Construction
Type & style
- Home type: SingleFamily
- Property subtype: Single Family Residence, Residential
Materials
- Frame, Aluminum Siding
- Foundation: Brick/Mortar
- Roof: Shingle
Condition
- New construction: No
- Year built: 1925
Utilities & green energy
- Sewer: Public Sewer
- Water: Public
Community & neighborhood
Location
- Region: Springfield
- Subdivision: None
Other
Other facts
- Road surface type: Paved
Price history
| Date | Event | Price |
|---|---|---|
| 5/29/2025 | Sold | $78,500-1.8%$59/sqft |
Source: | ||
| 4/25/2025 | Pending sale | $79,900$60/sqft |
Source: | ||
| 4/3/2025 | Price change | $79,900-5.9%$60/sqft |
Source: | ||
| 1/27/2025 | Listed for sale | $84,900$64/sqft |
Source: | ||
Public tax history
| Year | Property taxes | Tax assessment |
|---|---|---|
| 2024 | $1,872 +6.7% | $28,284 +9.5% |
| 2023 | $1,754 +5.7% | $25,835 +5.4% |
| 2022 | $1,658 +2.9% | $24,507 +2.5% |
Find assessor info on the county website
Neighborhood: Harvard Park
Nearby schools
GreatSchools rating
- 3/10Harvard Park Elementary SchoolGrades: PK-5Distance: 0.4 mi
- 2/10Jefferson Middle SchoolGrades: 6-8Distance: 1.2 mi
- 2/10Springfield Southeast High SchoolGrades: 9-12Distance: 1.2 mi

Get pre-qualified for a loan
At Zillow Home Loans, we can pre-qualify you in as little as 5 minutes with no impact to your credit score.An equal housing lender. NMLS #10287.
