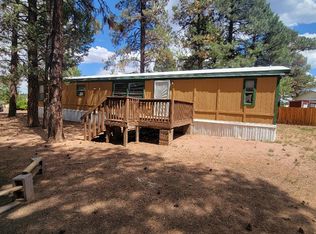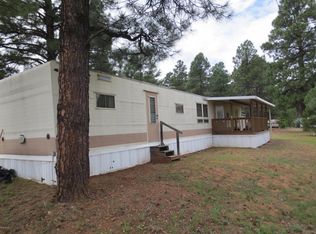Closed
$280,000
2181 Ruby Ln, Overgaard, AZ 85933
3beds
2baths
1,736sqft
Manufactured Home
Built in 1999
0.4 Acres Lot
$280,100 Zestimate®
$161/sqft
$1,578 Estimated rent
Home value
$280,100
$266,000 - $294,000
$1,578/mo
Zestimate® history
Loading...
Owner options
Explore your selling options
What's special
Very spacious, open 3 bedroom, 2 bath, manufactured home on .4 acres in beautiful Overgaard. Great room style living area with dining area. Large, open kitchen. Split bedroom floor plan. Mud room/laundry room added to rear of home. Covered decks on front and rear of home lead to quality outdoor relaxation. 3 storage sheds on the property. Home comes furnished.
Zillow last checked: 8 hours ago
Listing updated: October 31, 2025 at 03:53pm
Listed by:
Douglas Keran 928-240-0679,
Diane Dahlin's Pine Rim Realty
Bought with:
Hunter Kasey, SA710723000
Realty Executives AZ Territory - Pinetop
Source: WMAOR,MLS#: 255458
Facts & features
Interior
Bedrooms & bathrooms
- Bedrooms: 3
- Bathrooms: 2
Heating
- Forced Air
Cooling
- Window Unit(s), Other
Appliances
- Laundry: Utility Room
Features
- Vaulted Ceiling(s), Soaking Tub, Shower, Tub/Shower, Full Bath, Living/Dining Room Combo, Split Bedroom
- Flooring: Linoleum, Carpet, Laminate
- Windows: Double Pane Windows
- Has fireplace: Yes
- Fireplace features: Living Room, Gas
Interior area
- Total structure area: 1,736
- Total interior livable area: 1,736 sqft
Property
Features
- Exterior features: RV Hookup, Rain Gutters
- Fencing: Privacy,Partial
Lot
- Size: 0.40 Acres
- Features: Wooded, Tall Pines On Lot
Details
- Additional structures: Utility Building
- Additional parcels included: No
- Parcel number: 20625074A
- Zoning description: R1-10
Construction
Type & style
- Home type: MobileManufactured
- Architectural style: Cabin
- Property subtype: Manufactured Home
Materials
- Foundation: Other
- Roof: Metal,Pitched
Condition
- Year built: 1999
Utilities & green energy
- Electric: Navopache
- Gas: Propane Tank Leased
- Water: Metered Water Provider
- Utilities for property: Electricity Connected, Water Connected
Community & neighborhood
Security
- Security features: Smoke Detector(s)
Location
- Region: Overgaard
- Subdivision: Overgaard Unsubdivided
HOA & financial
HOA
- Association name: No
Other
Other facts
- Body type: Double Wide
- Ownership type: No
Price history
| Date | Event | Price |
|---|---|---|
| 10/31/2025 | Sold | $280,000-6.5%$161/sqft |
Source: | ||
| 10/6/2025 | Pending sale | $299,500$173/sqft |
Source: | ||
| 8/22/2025 | Price change | $299,500-7.8%$173/sqft |
Source: | ||
| 4/16/2025 | Listed for sale | $325,000+180.2%$187/sqft |
Source: | ||
| 5/15/2017 | Sold | $116,000$67/sqft |
Source: | ||
Public tax history
| Year | Property taxes | Tax assessment |
|---|---|---|
| 2025 | $930 +2.6% | $16,929 +15.4% |
| 2024 | $906 +4.9% | $14,668 -21.9% |
| 2023 | $864 +1.2% | $18,789 +26.3% |
Find assessor info on the county website
Neighborhood: 85933
Nearby schools
GreatSchools rating
- 8/10Mountain Meadows Primary SchoolGrades: PK-3Distance: 0.4 mi
- 5/10Mogollon Jr High SchoolGrades: 7-8Distance: 3.5 mi
- 3/10Mogollon High SchoolGrades: 8-12Distance: 3.5 mi

