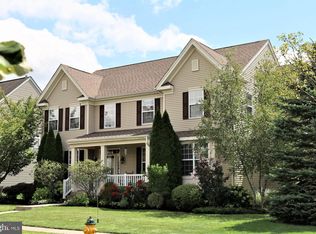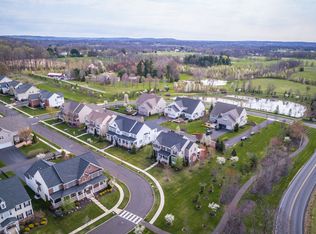Stunning Colonial in desired Windsor Square subdivision, Central Bucks School District. Welcome home to this 4 bedroom,3 full-2 half baths that has been meticulously maintained and upgraded. Stunning curb appeal with professional landscaping and large, covered porch will catch your eye immediately. Entering will feel grand in and of itself with the 2 story foyer and L-shaped staircase. Flanking the foyer, you will find your large formal living and dining rooms complete with hardwood floors, crown molding and shadowbox molding in the dining room. Beyond the foyer you will find the magnificent 2 story family room. Enjoy family time with the cathedral ceilings, gas fireplace, recessed lighting and high transom windows. The kitchen is nothing short of a chef's dream! Continuing the hardwood floors on the lower level, you will find your oversized eat-in kitchen complete with granite counter tops, custom tile backsplash, 42" maple cabinets and stainless steel appliances. The list of upgrades in this kitchen does not end there: a gas Wolf stovetop, double wall oven with convection, a seated island, dry bar and wine cooler. Exiting through the sliding glass doors off of the kitchen, you will find blue stone patio with paver walls, outdoor cook station, outdoor wood fireplace and a full irrigation system. Rounding out the first floor is a well-appointed study, first floor laundry with plenty of storage and access to your 3 car garage. On the second floor, you will find a lovely loft style sitting area, 4 oversized bedrooms complete with ceiling fans, carpeting and plenty of closet space. The third bedroom features its own en-suite with single vanity, shower and tile flooring. The Master is nothing short of luxurious. Large walk-in, his and hers closets, electric fireplace, crown molding, tray ceiling and French doors. The Master en-suite features a stand alone air tub, double vanity, tile floors, dual head stall shower with seating and a cable tv hookup! There is also a water closet. Rounding out this gorgeous sought after home is an entertainer's dream basement! Fully finished, full walkout with engineered hardwood floors, recessed lighting and shadow box molding this basement has so much to feature. A bar complete with oak cabinets, dishwasher/sink, wine cooler and a wine cellar with iron gate. As if that wasn't enough, there is a gym area, a beautiful 1/2 bath with cultured marble counter top & a brightly lit workshop room. Do not miss out!
This property is off market, which means it's not currently listed for sale or rent on Zillow. This may be different from what's available on other websites or public sources.


