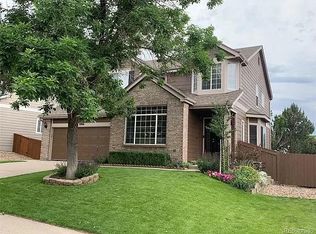Nestled on a cul de sac in a highly coveted location, this south facing Highlands Ranch stunner is beautifully appointed with an amazing outdoor living space showcased by MOUNTAIN VIEWS! Welcomed by the grand foyer with hardwood flooring throughout, you have a main floor study, formal living and dining room, all open to your gourmet kitchen. Newly updated this kitchen boasts quartz counters, an island, new cabinetry, gas stove with convection oven, SS appliances, recessed lighting, eating space and large pantry. Just off the kitchen is the cozy family room with built ins surrounding your fireplace, all open to your outdoor living space. Enjoy looking out your kitchen window and soaking in your very own view of the majestic Rocky Mountains. Talk about Colorado living! Upstairs you have a massive owner retreat with luxurious 5 piece bath including heated flooring and a walk in closet. The perfect place to retreat or get your day started right. Three additional bedrooms, another full bath and large laundry room with utility sink complete the area. The bright garden level finished basement is the perfect get away space, with large great room, bedroom, full bath, an additional office boasting slate detailed fireplace and French doors along with plenty of storage! This is your Colorado dream home come true, ready for all your new memories to be created! Walking distance to schools, trails, shopping, rec centers and open space! You will enjoy the park like yard with covered deck, gas hook ups, and again those AMAZING mountain views! Location, Condition, and Value!
This property is off market, which means it's not currently listed for sale or rent on Zillow. This may be different from what's available on other websites or public sources.
