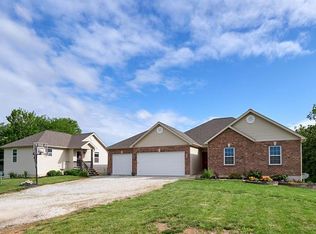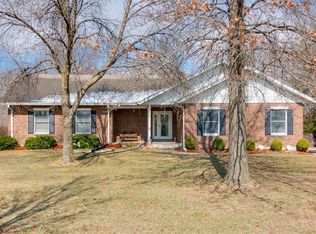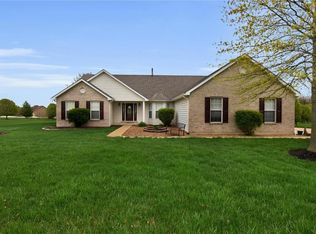Closed
Listing Provided by:
Stacy M Austin 314-606-4124,
Fox & Riley Real Estate
Bought with: Alexander Realty Inc
Price Unknown
2181 Jarvis Rd, Foristell, MO 63348
4beds
4,733sqft
Single Family Residence
Built in 2019
5 Acres Lot
$839,300 Zestimate®
$--/sqft
$4,794 Estimated rent
Home value
$839,300
$781,000 - $898,000
$4,794/mo
Zestimate® history
Loading...
Owner options
Explore your selling options
What's special
INCREDIBLE OPPORTUNITY to own a nearly new home on 5 acres in unincorporated St Charles County! This 6 year old custom-built ranch home boasts 4 beds/2.5 baths on the main level, oversize 3-car attached garage, covered deck, 36x24 pole barn & finished walkout lower level. The Foyer offers a glimpse into the home's open-concept floor plan with 10ft ceilings, hardwood flooring & an abundance of natural light! The Kitchen features white 42" custom cabinetry, granite countertop, black stainless appliances including wine fridge & double wall oven, and 9ft island with seating for 8! Great Room has a beautiful stone woodburning fireplace flanked by built in shelves. Primary Suite features coffered ceiling, in-suite bath with beautifully tiled shower & separate tub, double vanities & walk-in closet. Lower level has over 2,000sqft of finish - Bar, Rec Room, Office & Exercise Room. Wooded lot with riding/walking trails. 40x15 stamped concrete patio. Fire pit. You don't want to miss this one!
Zillow last checked: 8 hours ago
Listing updated: August 20, 2025 at 07:12am
Listing Provided by:
Stacy M Austin 314-606-4124,
Fox & Riley Real Estate
Bought with:
Tim Prinkey, 2017018755
Alexander Realty Inc
Source: MARIS,MLS#: 25020050 Originating MLS: St. Charles County Association of REALTORS
Originating MLS: St. Charles County Association of REALTORS
Facts & features
Interior
Bedrooms & bathrooms
- Bedrooms: 4
- Bathrooms: 4
- Full bathrooms: 3
- 1/2 bathrooms: 1
- Main level bathrooms: 3
- Main level bedrooms: 4
Primary bedroom
- Features: Floor Covering: Carpeting, Wall Covering: Some
- Level: Main
- Area: 255
- Dimensions: 17 x 15
Bedroom
- Features: Floor Covering: Carpeting, Wall Covering: Some
- Level: Main
- Area: 154
- Dimensions: 14 x 11
Bedroom
- Features: Floor Covering: Carpeting, Wall Covering: Some
- Level: Main
- Area: 144
- Dimensions: 12 x 12
Bedroom
- Features: Floor Covering: Carpeting, Wall Covering: Some
- Level: Main
- Area: 132
- Dimensions: 12 x 11
Breakfast room
- Features: Floor Covering: Wood, Wall Covering: Some
- Level: Main
- Area: 209
- Dimensions: 19 x 11
Dining room
- Features: Floor Covering: Wood, Wall Covering: Some
- Level: Main
- Area: 140
- Dimensions: 14 x 10
Exercise room
- Features: Floor Covering: Luxury Vinyl Plank, Wall Covering: None
- Level: Lower
- Area: 117
- Dimensions: 13 x 9
Great room
- Features: Floor Covering: Wood, Wall Covering: Some
- Level: Main
- Area: 418
- Dimensions: 22 x 19
Kitchen
- Features: Floor Covering: Wood, Wall Covering: Some
- Level: Main
- Area: 266
- Dimensions: 19 x 14
Laundry
- Features: Floor Covering: Ceramic Tile, Wall Covering: None
- Level: Main
- Area: 56
- Dimensions: 8 x 7
Office
- Features: Floor Covering: Luxury Vinyl Plank, Wall Covering: None
- Level: Lower
- Area: 143
- Dimensions: 13 x 11
Recreation room
- Features: Floor Covering: Luxury Vinyl Plank, Wall Covering: None
- Level: Lower
- Area: 459
- Dimensions: 27 x 17
Recreation room
- Features: Floor Covering: Luxury Vinyl Plank, Wall Covering: Some
- Level: Lower
- Area: 1300
- Dimensions: 65 x 20
Heating
- Forced Air, Heat Pump, Electric
Cooling
- Central Air, Electric
Appliances
- Included: Dishwasher, Disposal, Microwave, Electric Range, Electric Oven, Refrigerator, Stainless Steel Appliance(s), Wine Cooler, Electric Water Heater, Water Softener Rented
- Laundry: Main Level
Features
- Breakfast Room, Butler Pantry, Kitchen Island, Solid Surface Countertop(s), Walk-In Pantry, Double Vanity, Tub, Entrance Foyer, Separate Dining, Bookcases, Coffered Ceiling(s), Open Floorplan, Vaulted Ceiling(s), Walk-In Closet(s)
- Flooring: Carpet, Hardwood
- Doors: Panel Door(s), Sliding Doors
- Windows: Window Treatments, Tilt-In Windows
- Basement: Full,Partially Finished,Concrete,Sump Pump,Walk-Out Access
- Number of fireplaces: 2
- Fireplace features: Recreation Room, Electric, Wood Burning, Basement, Great Room
Interior area
- Total structure area: 4,733
- Total interior livable area: 4,733 sqft
- Finished area above ground: 2,718
- Finished area below ground: 2,015
Property
Parking
- Total spaces: 3
- Parking features: Attached, Garage, Garage Door Opener
- Attached garage spaces: 3
Features
- Levels: One
- Patio & porch: Covered, Deck, Patio
Lot
- Size: 5 Acres
- Dimensions: 924 x 387
- Features: Level, Wooded
Details
- Parcel number: 40027S032000005.5100000
- Special conditions: Standard
Construction
Type & style
- Home type: SingleFamily
- Architectural style: Craftsman,Ranch
- Property subtype: Single Family Residence
Materials
- Stone Veneer, Brick Veneer, Vinyl Siding
Condition
- Year built: 2019
Utilities & green energy
- Sewer: Aerobic Septic, Septic Tank
- Water: Well
- Utilities for property: Electricity Available
Community & neighborhood
Security
- Security features: Smoke Detector(s)
Location
- Region: Foristell
- Subdivision: None
Other
Other facts
- Listing terms: Cash,Conventional
- Ownership: Private
- Road surface type: Concrete
Price history
| Date | Event | Price |
|---|---|---|
| 8/19/2025 | Sold | -- |
Source: | ||
| 7/8/2025 | Contingent | $875,000$185/sqft |
Source: | ||
| 6/18/2025 | Price change | $875,000-2.7%$185/sqft |
Source: | ||
| 5/18/2025 | Price change | $899,000-4.9%$190/sqft |
Source: | ||
| 4/16/2025 | Price change | $945,000-3.1%$200/sqft |
Source: | ||
Public tax history
| Year | Property taxes | Tax assessment |
|---|---|---|
| 2024 | $7,132 | $112,498 |
| 2023 | $7,132 +26% | $112,498 +35% |
| 2022 | $5,662 | $83,351 |
Find assessor info on the county website
Neighborhood: 63348
Nearby schools
GreatSchools rating
- 9/10Journey ElementaryGrades: K-6Distance: 2.2 mi
- 6/10North Point Middle SchoolGrades: 6-8Distance: 3 mi
- 8/10North Point High SchoolGrades: 9-12Distance: 3.2 mi
Schools provided by the listing agent
- Elementary: Journey Elem.
- Middle: North Point Middle
- High: North Point
Source: MARIS. This data may not be complete. We recommend contacting the local school district to confirm school assignments for this home.
Get a cash offer in 3 minutes
Find out how much your home could sell for in as little as 3 minutes with a no-obligation cash offer.
Estimated market value
$839,300
Get a cash offer in 3 minutes
Find out how much your home could sell for in as little as 3 minutes with a no-obligation cash offer.
Estimated market value
$839,300


