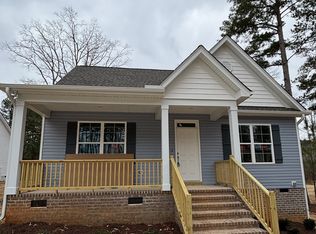ACREAGE! 8.43 FENCED ACRES has it all, pasture, woods, and stream meandering along back property line. Home is 2007 square feet, meticulously updated and maintained. Property accessed by an electronic gate, from a private road just off Hwy 56, great location, Granville Cty. In the middle of a natural paradise and within a short drive to shopping, restaurants, and cultural opportunities. A 24'x24' Garage/Workshop. Tons of room for hobbies, horses, friends, and family. This is a rare opportunity!
This property is off market, which means it's not currently listed for sale or rent on Zillow. This may be different from what's available on other websites or public sources.
