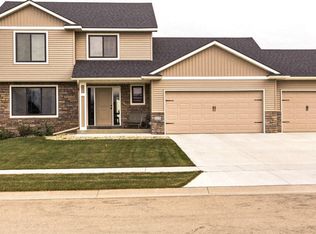Closed
$580,000
2181 Fieldstone Rd SW, Rochester, MN 55902
4beds
3,199sqft
Single Family Residence
Built in 2013
0.42 Acres Lot
$622,800 Zestimate®
$181/sqft
$3,214 Estimated rent
Home value
$622,800
$592,000 - $654,000
$3,214/mo
Zestimate® history
Loading...
Owner options
Explore your selling options
What's special
An absolute pleasure to show, this one-owner walkout 2-story home is located in the desirable Fieldstone community. New in 2023: shingles, siding, and overhead doors due to storm damage! You’ll love the everyday living with a main floor open concept with eat-in kitchen, huge island, walk-in pantry, stainless appliances to include a hood and solid surface tops! New LVP flooring, dining with access to the new maintenance-free covered/screened-in deck and main floor office/flex room. Upper-level features laundry, full bath and 3 nice-sized bedrooms which includes the owner’s suite with separate tub and shower with double sinks and walk-in closet. Finished walk out lower level with a custom wet bar with beverage refrigerator, island, and family/rec room with cozy gas fireplace. Additional bedroom and custom tiled 3/4 bath + storage! Nice-sized backyard all perfectly appointed on a .42 acre lot w/ easy access to walking and bike paths to the park!!
Zillow last checked: 8 hours ago
Listing updated: April 20, 2024 at 10:48pm
Listed by:
Denel Ihde-Sparks 507-398-5716,
Re/Max Results
Bought with:
David Tschudy
Coldwell Banker Realty
Source: NorthstarMLS as distributed by MLS GRID,MLS#: 6329426
Facts & features
Interior
Bedrooms & bathrooms
- Bedrooms: 4
- Bathrooms: 4
- Full bathrooms: 2
- 3/4 bathrooms: 1
- 1/2 bathrooms: 1
Bedroom 1
- Level: Upper
- Area: 203 Square Feet
- Dimensions: 14.0x14.5
Bedroom 2
- Level: Upper
- Area: 150 Square Feet
- Dimensions: 12.0x12.5
Bedroom 3
- Level: Upper
- Area: 136.5 Square Feet
- Dimensions: 10.5x13.0
Bedroom 4
- Level: Basement
- Area: 149.5 Square Feet
- Dimensions: 11.5x13.0
Other
- Level: Basement
- Area: 149.5 Square Feet
- Dimensions: 11.5x13.0
Family room
- Level: Basement
- Area: 261 Square Feet
- Dimensions: 14.5x18.0
Foyer
- Level: Main
- Area: 63.75 Square Feet
- Dimensions: 7.5x8.5
Informal dining room
- Level: Main
- Area: 154 Square Feet
- Dimensions: 11.0x14.0
Kitchen
- Level: Main
- Area: 149.5 Square Feet
- Dimensions: 11.5x13.0
Laundry
- Level: Upper
- Area: 51 Square Feet
- Dimensions: 6.0x8.5
Living room
- Level: Main
- Area: 290 Square Feet
- Dimensions: 14.5x20.0
Mud room
- Level: Main
- Area: 57.75 Square Feet
- Dimensions: 5.5x10.5
Office
- Level: Main
- Area: 136.5 Square Feet
- Dimensions: 10.5x13.0
Other
- Level: Main
- Area: 27.5 Square Feet
- Dimensions: 5.0x5.5
Storage
- Level: Basement
- Area: 85.5 Square Feet
- Dimensions: 9.0x9.5
Utility room
- Level: Basement
- Area: 65 Square Feet
- Dimensions: 5.0x13.0
Heating
- Forced Air
Cooling
- Central Air
Appliances
- Included: Dishwasher, Disposal, Dryer, Exhaust Fan, Gas Water Heater, Microwave, Range, Refrigerator, Stainless Steel Appliance(s), Washer, Water Softener Owned, Wine Cooler
Features
- Basement: Daylight,Egress Window(s),Finished,Full,Storage Space,Walk-Out Access
- Number of fireplaces: 2
- Fireplace features: Family Room, Gas, Living Room
Interior area
- Total structure area: 3,199
- Total interior livable area: 3,199 sqft
- Finished area above ground: 2,169
- Finished area below ground: 1,030
Property
Parking
- Total spaces: 3
- Parking features: Attached, Concrete, Floor Drain
- Attached garage spaces: 3
- Details: Garage Dimensions (23x32)
Accessibility
- Accessibility features: None
Features
- Levels: Two
- Stories: 2
- Patio & porch: Covered, Deck, Front Porch, Screened
Lot
- Size: 0.42 Acres
- Dimensions: 89 x 181 x 94 x 230
Details
- Additional structures: Storage Shed
- Foundation area: 1095
- Parcel number: 642223075598
- Zoning description: Residential-Single Family
Construction
Type & style
- Home type: SingleFamily
- Property subtype: Single Family Residence
Materials
- Brick Veneer, Vinyl Siding
- Roof: Asphalt
Condition
- Age of Property: 11
- New construction: No
- Year built: 2013
Utilities & green energy
- Electric: 150 Amp Service
- Gas: Natural Gas
- Sewer: City Sewer/Connected
- Water: City Water/Connected
Community & neighborhood
Location
- Region: Rochester
- Subdivision: Fieldstone 2nd
HOA & financial
HOA
- Has HOA: No
Price history
| Date | Event | Price |
|---|---|---|
| 4/21/2023 | Sold | $580,000-0.9%$181/sqft |
Source: | ||
| 3/21/2023 | Pending sale | $585,000$183/sqft |
Source: | ||
| 2/10/2023 | Listed for sale | $585,000+65.3%$183/sqft |
Source: | ||
| 5/20/2014 | Sold | $353,900+1.1%$111/sqft |
Source: | ||
| 5/9/2014 | Pending sale | $349,900$109/sqft |
Source: RE/MAX Results #4049069 Report a problem | ||
Public tax history
| Year | Property taxes | Tax assessment |
|---|---|---|
| 2025 | $7,743 +10.5% | $565,700 +3.9% |
| 2024 | $7,004 | $544,600 -0.3% |
| 2023 | -- | $546,200 +12.8% |
Find assessor info on the county website
Neighborhood: 55902
Nearby schools
GreatSchools rating
- 7/10Bamber Valley Elementary SchoolGrades: PK-5Distance: 1.3 mi
- 4/10Willow Creek Middle SchoolGrades: 6-8Distance: 2.7 mi
- 9/10Mayo Senior High SchoolGrades: 8-12Distance: 3.1 mi
Schools provided by the listing agent
- Elementary: Bamber Valley
- Middle: Willow Creek
- High: Mayo
Source: NorthstarMLS as distributed by MLS GRID. This data may not be complete. We recommend contacting the local school district to confirm school assignments for this home.
Get a cash offer in 3 minutes
Find out how much your home could sell for in as little as 3 minutes with a no-obligation cash offer.
Estimated market value$622,800
Get a cash offer in 3 minutes
Find out how much your home could sell for in as little as 3 minutes with a no-obligation cash offer.
Estimated market value
$622,800
