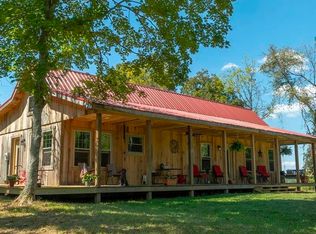Sold for $227,500 on 01/27/23
$227,500
2181 Breeding Rd, Edmonton, KY 42129
4beds
2,656sqft
Single Family Residence
Built in 1942
3.31 Acres Lot
$264,000 Zestimate®
$86/sqft
$1,876 Estimated rent
Home value
$264,000
$243,000 - $288,000
$1,876/mo
Zestimate® history
Loading...
Owner options
Explore your selling options
What's special
Large country home sitting on over 3 acres with a detached garage AND a second residence on the property. Primary home has 4 bedrooms with a bath on each level. Includes a mud room, ventless gas auxiliary heat and an updated kitchen. Central heat/air that is gas AND wood burning backup. Kitchen appliances and laundry set included in sale. 40x24 detached garage with carport and additional outbuilding. So much potential!
Zillow last checked: 8 hours ago
Listing updated: January 26, 2024 at 09:52pm
Listed by:
John P Hishmeh 270-218-0074,
Coldwell Banker Legacy Group,
Ray Hishmeh Jr 270-528-4110,
Coldwell Banker Legacy Group
Bought with:
Damathian Bloodworth
Coldwell Banker Legacy Group
Source: RASK,MLS#: RA20221791
Facts & features
Interior
Bedrooms & bathrooms
- Bedrooms: 4
- Bathrooms: 2
- Full bathrooms: 2
- Main level bathrooms: 1
- Main level bedrooms: 4
Primary bedroom
- Level: Main
- Area: 165.1
- Dimensions: 13 x 12.7
Bedroom 2
- Level: Main
- Area: 112.2
- Dimensions: 10.2 x 11
Bedroom 3
- Level: Main
- Area: 179.8
- Dimensions: 15.5 x 11.6
Bedroom 4
- Level: Main
- Area: 175.16
- Dimensions: 15.1 x 11.6
Bathroom
- Features: Tub/Shower Combo
Dining room
- Level: Main
- Area: 102.12
- Dimensions: 11.1 x 9.2
Kitchen
- Level: Main
- Area: 168.72
- Dimensions: 15.2 x 11.1
Living room
- Level: Main
- Area: 563.17
- Dimensions: 19.9 x 28.3
Heating
- Forced Air, Natural Gas, Wood
Cooling
- Heat Pump
Appliances
- Included: Microwave, Electric Range, Refrigerator, Electric Water Heater
- Laundry: In Hall
Features
- Walls (Dry Wall), Living/Dining Combo
- Flooring: Laminate
- Windows: Replacement Windows
- Basement: None
- Attic: Storage
- Has fireplace: Yes
- Fireplace features: Ventless
Interior area
- Total structure area: 2,656
- Total interior livable area: 2,656 sqft
Property
Parking
- Total spaces: 2
- Parking features: Detached
- Garage spaces: 2
- Has uncovered spaces: Yes
Accessibility
- Accessibility features: None
Features
- Levels: One and One Half
- Patio & porch: Covered Front Porch
- Fencing: None
Lot
- Size: 3.31 Acres
- Features: County
Details
- Parcel number: 0580000005.02
Construction
Type & style
- Home type: SingleFamily
- Property subtype: Single Family Residence
Materials
- Vinyl Siding
- Foundation: Concrete Perimeter
- Roof: Metal
Condition
- Year built: 1942
Utilities & green energy
- Sewer: Septic Tank
- Water: City
- Utilities for property: Electricity Available
Community & neighborhood
Location
- Region: Edmonton
- Subdivision: N/A
Price history
| Date | Event | Price |
|---|---|---|
| 1/27/2023 | Sold | $227,500-1%$86/sqft |
Source: | ||
| 11/7/2022 | Pending sale | $229,900$87/sqft |
Source: | ||
| 10/21/2022 | Price change | $229,900-8%$87/sqft |
Source: | ||
| 10/12/2022 | Price change | $249,900-7.4%$94/sqft |
Source: | ||
| 10/10/2022 | Listed for sale | $269,900$102/sqft |
Source: | ||
Public tax history
| Year | Property taxes | Tax assessment |
|---|---|---|
| 2022 | $2,065 +381.7% | $200,000 +143.9% |
| 2021 | $429 -50.5% | $82,000 |
| 2020 | $866 -1.6% | $82,000 |
Find assessor info on the county website
Neighborhood: 42129
Nearby schools
GreatSchools rating
- 6/10Metcalfe County Elementary SchoolGrades: PK-5Distance: 2 mi
- 5/10Metcalfe County Middle SchoolGrades: 6-8Distance: 2.4 mi
- 3/10Metcalfe County High SchoolGrades: 9-12Distance: 2.4 mi

Get pre-qualified for a loan
At Zillow Home Loans, we can pre-qualify you in as little as 5 minutes with no impact to your credit score.An equal housing lender. NMLS #10287.
