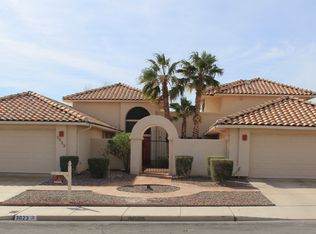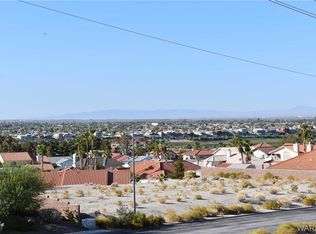Spacious 4,000 sq ft floorplan, impressive tile and stone detail, welcoming great room, corner fireplace, plantation style shutters; huge gourmet island kitchen, top of the line appliances, double refrigerator, 6 burner stainless stove, tray ceiling in dining. 3 Large bedrooms, spa like master suite, 2.5 baths. Covered patio, inground pool and spa, attached 4 car garage on large 1/2 acre lot. 2009 annual taxes $8227 & No HOA dues!
This property is off market, which means it's not currently listed for sale or rent on Zillow. This may be different from what's available on other websites or public sources.

