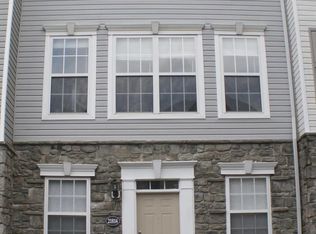Discover the epitome of convenience and elegance in the heart of Ashburn! This bright and spacious 3-level townhome-style condo is situated in a gated community, offering you a tranquil retreat in the midst of urban vibrancy. Main level: You'll be greeted by gleaming wood flooring| The kitchen is a true culinary delight, featuring a large island, Quartz countertops, and an abundance of cabinets and pantry space. Meal preparation will become a joy in this stylish and functional space.|The dining room, adjacent to the kitchen, offers ample space for family gatherings and entertaining. A wall of windows in the family room allows natural light to cascade in, enhancing the warmth of this space. Cozy up to the gas-burning fireplace on chilly evenings, creating an inviting ambiance. Lower level: On the lower level, you'll find a versatile study or den, perfect for those who work from home or need extra living space. Upper level: The piece de resistance is the magnificent primary suite, complete with a walk-in closet and a private bath, offering you a haven of relaxation. The secondary bedroom is spacious, and a hallway full bath serves both guests and residents. For added convenience, the laundry is located on the bedroom level, making chores a breeze. Exterior: 2-car garage along with driveway space and ample common parking.|Deck Community: Enjoy access to a fitness center, party room, pool, tot lots, business center, and the ease of a community manager on-site. Location: Ideal location near the Ashburn metro and Dulles Greenway. Major shopping and dining. Lease Terms: Long-term lease and ASAP move-in date are preferred Pets are considered on a case-by-case basis
Townhouse for rent
$2,550/mo
21809 Kelsey Sq #21809, Ashburn, VA 20147
2beds
1,216sqft
Price may not include required fees and charges.
Townhouse
Available now
Small dogs OK
Central air, electric
Dryer in unit laundry
4 Attached garage spaces parking
Natural gas, forced air, fireplace
What's special
Gas-burning fireplacePrivate bathDriveway spaceLarge islandGleaming wood flooringWalk-in closetWall of windows
- 3 days
- on Zillow |
- -- |
- -- |
Travel times
Get serious about saving for a home
Consider a first-time homebuyer savings account designed to grow your down payment with up to a 6% match & 4.15% APY.
Facts & features
Interior
Bedrooms & bathrooms
- Bedrooms: 2
- Bathrooms: 2
- Full bathrooms: 2
Rooms
- Room types: Family Room
Heating
- Natural Gas, Forced Air, Fireplace
Cooling
- Central Air, Electric
Appliances
- Included: Dishwasher, Disposal, Dryer, Range, Refrigerator, Stove, Washer
- Laundry: Dryer In Unit, Has Laundry, In Unit, Upper Level, Washer In Unit
Features
- Combination Kitchen/Dining, Dry Wall, Kitchen Island, Open Floorplan, Primary Bath(s), Walk In Closet
- Flooring: Carpet, Wood
- Has basement: Yes
- Has fireplace: Yes
Interior area
- Total interior livable area: 1,216 sqft
Property
Parking
- Total spaces: 4
- Parking features: Attached, Driveway, Parking Lot, On Street, Covered
- Has attached garage: Yes
- Details: Contact manager
Features
- Exterior features: Contact manager
Construction
Type & style
- Home type: Townhouse
- Property subtype: Townhouse
Materials
- Roof: Asphalt
Condition
- Year built: 2001
Utilities & green energy
- Utilities for property: Garbage
Building
Management
- Pets allowed: Yes
Community & HOA
Community
- Features: Clubhouse, Fitness Center, Pool
- Security: Gated Community
HOA
- Amenities included: Basketball Court, Fitness Center, Pool
Location
- Region: Ashburn
Financial & listing details
- Lease term: Contact For Details
Price history
| Date | Event | Price |
|---|---|---|
| 6/23/2025 | Listed for rent | $2,550+6.3%$2/sqft |
Source: Bright MLS #VALO2100036 | ||
| 10/27/2023 | Listing removed | -- |
Source: Bright MLS #VALO2059652 | ||
| 10/18/2023 | Listed for rent | $2,400$2/sqft |
Source: Bright MLS #VALO2059652 | ||
| 10/17/2023 | Sold | $430,000-4.4%$354/sqft |
Source: | ||
| 10/16/2023 | Pending sale | $449,900$370/sqft |
Source: | ||
![[object Object]](https://photos.zillowstatic.com/fp/9732d1eb398bc69b3e768cb591798d57-p_i.jpg)
