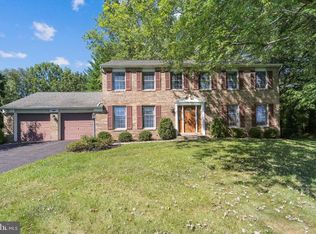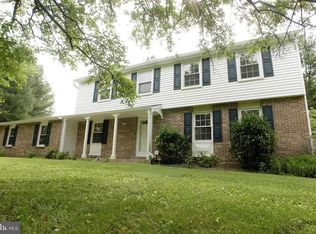Sold for $805,000 on 12/19/25
Zestimate®
$805,000
21804 Goshen School Rd, Gaithersburg, MD 20882
4beds
2,874sqft
Single Family Residence
Built in 1978
1.14 Acres Lot
$805,000 Zestimate®
$280/sqft
$3,445 Estimated rent
Home value
$805,000
$741,000 - $869,000
$3,445/mo
Zestimate® history
Loading...
Owner options
Explore your selling options
What's special
Exceptional Value! Experience refined living in this elegantly updated home set on over an acre of private, serene land. With 2,800+ sq ft across three beautifully finished levels, this residence blends timeless design with modern comfort. The open layout features gleaming hardwood floors, a gourmet kitchen with stainless steel appliances and granite counters, and a cozy fireplace. The expansive deck provides an ideal setting for large-scale outdoor entertaining or quiet relaxation. Enjoy peace of mind with recent upgrades: a brand-new roof, new siding, and fresh paint both inside and out. Car lovers will appreciate the attached & detached 2-car garages plus resurfaced driveway for 8+ cars. Bonus: Living, dining & bedroom furniture can be conveyed at the buyer’s request! A perfect blend of style, comfort, privacy, and exceptional value. An opportunity you cannot miss!
Zillow last checked: 9 hours ago
Listing updated: December 23, 2025 at 07:02am
Listed by:
Paola Lazo 301-793-0954,
Fairfax Realty Premier
Bought with:
Nurit Coombe, 533175
The Agency DC
Brittany Volkmer
The Agency DC
Source: Bright MLS,MLS#: MDMC2206300
Facts & features
Interior
Bedrooms & bathrooms
- Bedrooms: 4
- Bathrooms: 4
- Full bathrooms: 3
- 1/2 bathrooms: 1
- Main level bathrooms: 1
Bedroom 1
- Features: Walk-In Closet(s), Bathroom - Walk-In Shower, Flooring - HardWood
- Level: Upper
Bedroom 2
- Features: Flooring - HardWood
- Level: Upper
Bedroom 3
- Features: Flooring - HardWood
- Level: Upper
Bedroom 4
- Features: Flooring - HardWood
- Level: Upper
Basement
- Features: Walk-In Closet(s), Bathroom - Walk-In Shower, Flooring - Luxury Vinyl Plank, Basement - Finished
- Level: Lower
Bonus room
- Level: Lower
Dining room
- Features: Chair Rail, Flooring - HardWood
- Level: Main
Family room
- Features: Flooring - HardWood, Fireplace - Wood Burning
- Level: Main
Kitchen
- Features: Eat-in Kitchen, Pantry, Breakfast Nook, Granite Counters, Kitchen Island
- Level: Main
Laundry
- Level: Lower
Living room
- Features: Flooring - HardWood
- Level: Main
Office
- Level: Lower
Other
- Level: Lower
Heating
- Heat Pump, Electric
Cooling
- Central Air, Electric
Appliances
- Included: Dishwasher, Disposal, Dryer, Oven/Range - Electric, Refrigerator, Cooktop, Washer, Water Heater, Water Treat System, Electric Water Heater
- Laundry: In Basement, Laundry Room
Features
- Breakfast Area, Chair Railings, Dining Area, Family Room Off Kitchen, Floor Plan - Traditional, Formal/Separate Dining Room, Eat-in Kitchen, Primary Bath(s), Pantry, Walk-In Closet(s), Ceiling Fan(s), Kitchen Island, Recessed Lighting, Upgraded Countertops
- Flooring: Wood
- Basement: Connecting Stairway,Finished,Full
- Number of fireplaces: 1
- Fireplace features: Brick, Mantel(s), Wood Burning
Interior area
- Total structure area: 2,970
- Total interior livable area: 2,874 sqft
- Finished area above ground: 2,010
- Finished area below ground: 864
Property
Parking
- Total spaces: 12
- Parking features: Garage Faces Side, Inside Entrance, Asphalt, Attached, Driveway, Detached
- Attached garage spaces: 4
- Uncovered spaces: 8
Accessibility
- Accessibility features: None
Features
- Levels: Three
- Stories: 3
- Patio & porch: Deck
- Pool features: None
Lot
- Size: 1.14 Acres
Details
- Additional structures: Above Grade, Below Grade
- Parcel number: 160101634804
- Zoning: RE2
- Special conditions: Standard
Construction
Type & style
- Home type: SingleFamily
- Architectural style: Colonial
- Property subtype: Single Family Residence
Materials
- Vinyl Siding, Brick
- Foundation: Permanent
- Roof: Shingle
Condition
- Very Good
- New construction: No
- Year built: 1978
Utilities & green energy
- Sewer: Septic Exists
- Water: Well
Community & neighborhood
Location
- Region: Gaithersburg
- Subdivision: None Available
Other
Other facts
- Listing agreement: Exclusive Right To Sell
- Listing terms: Cash,Conventional,FHA,VA Loan
- Ownership: Fee Simple
Price history
| Date | Event | Price |
|---|---|---|
| 12/19/2025 | Sold | $805,000$280/sqft |
Source: | ||
| 11/19/2025 | Contingent | $805,000+0.8%$280/sqft |
Source: | ||
| 10/30/2025 | Listed for sale | $799,000-0.1%$278/sqft |
Source: | ||
| 10/29/2025 | Listing removed | $799,900$278/sqft |
Source: | ||
| 10/29/2025 | Price change | $799,900-3%$278/sqft |
Source: | ||
Public tax history
| Year | Property taxes | Tax assessment |
|---|---|---|
| 2025 | $6,061 +9.9% | $532,233 +11.1% |
| 2024 | $5,517 +12.3% | $479,267 +12.4% |
| 2023 | $4,912 +7.4% | $426,300 +2.9% |
Find assessor info on the county website
Neighborhood: 20882
Nearby schools
GreatSchools rating
- 6/10Laytonsville Elementary SchoolGrades: K-5Distance: 2.8 mi
- 3/10Gaithersburg Middle SchoolGrades: 6-8Distance: 4.9 mi
- 3/10Gaithersburg High SchoolGrades: 9-12Distance: 5.5 mi
Schools provided by the listing agent
- Elementary: Laytonsville
- Middle: Gaithersburg
- High: Gaithersburg
- District: Montgomery County Public Schools
Source: Bright MLS. This data may not be complete. We recommend contacting the local school district to confirm school assignments for this home.

Get pre-qualified for a loan
At Zillow Home Loans, we can pre-qualify you in as little as 5 minutes with no impact to your credit score.An equal housing lender. NMLS #10287.
Sell for more on Zillow
Get a free Zillow Showcase℠ listing and you could sell for .
$805,000
2% more+ $16,100
With Zillow Showcase(estimated)
$821,100
