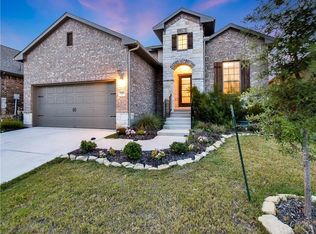Newly built in 2023 this home sits on 1/3 acre on a quiet street with lots of trees! The rear porch is a charming place to hang out with your morning coffee and watch the local deer walk by. Upgraded flooring, blinds in every window and upgraded appliances are just a few of the wonderful features of this home! The owners suite looks out into the private yard and has a bright and open ensuite with walk-in shower, walk-in closet and linen closet. The 4th bedroom/ could also be a bonus room/home office/media room or studio and has high ceilings and tons of natural light. Lago Vista has an excellent school district, lake travis waterfront parks, marina, fitness center, fishing well, shopping, restaurants, clubhouse, community pool and so much more! Lago Vista is lake life at its best!
House for rent
$2,175/mo
21800 Ohenry Ave, Lago Vista, TX 78645
4beds
1,813sqft
Price may not include required fees and charges.
Singlefamily
Available now
Cats, dogs OK
Central air, electric, ceiling fan
Electric dryer hookup laundry
4 Attached garage spaces parking
Electric, central
What's special
Lots of treesPrivate yardHigh ceilingsTons of natural lightUpgraded flooringQuiet streetWalk-in closet
- 24 days
- on Zillow |
- -- |
- -- |
Travel times
Start saving for your dream home
Consider a first-time homebuyer savings account designed to grow your down payment with up to a 6% match & 4.15% APY.
Facts & features
Interior
Bedrooms & bathrooms
- Bedrooms: 4
- Bathrooms: 2
- Full bathrooms: 2
Heating
- Electric, Central
Cooling
- Central Air, Electric, Ceiling Fan
Appliances
- Included: Dishwasher, Disposal, Microwave, Range, WD Hookup
- Laundry: Electric Dryer Hookup, Hookups, Inside, Laundry Room, Washer Hookup
Features
- Breakfast Bar, Ceiling Fan(s), Double Vanity, Eat-in Kitchen, Electric Dryer Hookup, Granite Counters, High Ceilings, In-Law Floorplan, Kitchen Island, Open Floorplan, Pantry, Primary Bedroom on Main, Single level Floor Plan, WD Hookup, Walk In Closet, Walk-In Closet(s), Washer Hookup
- Flooring: Carpet, Tile
Interior area
- Total interior livable area: 1,813 sqft
Property
Parking
- Total spaces: 4
- Parking features: Attached, Driveway, Garage, Covered
- Has attached garage: Yes
- Details: Contact manager
Features
- Stories: 1
- Exterior features: Contact manager
Details
- Parcel number: 01649016270000
Construction
Type & style
- Home type: SingleFamily
- Property subtype: SingleFamily
Materials
- Roof: Composition,Shake Shingle
Condition
- Year built: 2023
Community & HOA
Community
- Features: Clubhouse, Fitness Center, Playground, Tennis Court(s)
HOA
- Amenities included: Fitness Center, Tennis Court(s)
Location
- Region: Lago Vista
Financial & listing details
- Lease term: Negotiable
Price history
| Date | Event | Price |
|---|---|---|
| 7/3/2025 | Price change | $2,175-3.1%$1/sqft |
Source: Unlock MLS #7141462 | ||
| 6/17/2025 | Listed for rent | $2,245$1/sqft |
Source: Unlock MLS #7141462 | ||
| 10/30/2023 | Listing removed | -- |
Source: | ||
| 6/6/2023 | Pending sale | $365,210$201/sqft |
Source: | ||
| 5/26/2023 | Listed for sale | $365,210$201/sqft |
Source: | ||
![[object Object]](https://photos.zillowstatic.com/fp/0b16c1e7b0f75e03825307dc4b71203e-p_i.jpg)
