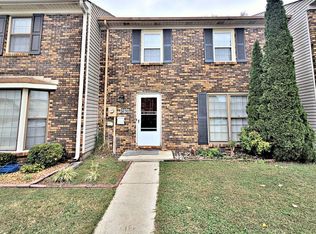Sold for $180,000
$180,000
2180 Westbury Ct SW, Decatur, AL 35603
3beds
1,617sqft
Townhouse
Built in 1984
3,049.2 Square Feet Lot
$192,400 Zestimate®
$111/sqft
$1,299 Estimated rent
Home value
$192,400
$183,000 - $204,000
$1,299/mo
Zestimate® history
Loading...
Owner options
Explore your selling options
What's special
PRICE IMPROVEMENT!!!! Welcome to this charming 3 bedroom, 2.5 bath townhome in Decatur. This cozy home features a spacious living area with an electric fireplace, updated appliances that will convey with the property, and a lovely backyard perfect for relaxing or entertaining. With its convenient location and comfortable layout, this townhome is the ideal place to call home.
Zillow last checked: 8 hours ago
Listing updated: April 08, 2024 at 12:07pm
Listed by:
Michelle Bass,
Regina Mitchell Real Estate
Bought with:
, 119955
RE/MAX Platinum
Source: ValleyMLS,MLS#: 21842734
Facts & features
Interior
Bedrooms & bathrooms
- Bedrooms: 3
- Bathrooms: 3
- Full bathrooms: 2
- 1/2 bathrooms: 1
Primary bedroom
- Features: Ceiling Fan(s), Carpet
- Level: Second
- Area: 180
- Dimensions: 12 x 15
Bedroom 2
- Features: Ceiling Fan(s), Carpet
- Level: Second
- Area: 120
- Dimensions: 10 x 12
Bedroom 3
- Features: Ceiling Fan(s), Carpet
- Level: Second
- Area: 132
- Dimensions: 11 x 12
Dining room
- Features: Ceiling Fan(s), Crown Molding, Laminate Floor
- Level: First
- Area: 165
- Dimensions: 11 x 15
Kitchen
- Features: Crown Molding, Granite Counters, Laminate Floor, Tile
- Level: First
- Area: 180
- Dimensions: 12 x 15
Living room
- Features: Bay WDW, Ceiling Fan(s), Crown Molding, Fireplace, Laminate Floor
- Level: First
- Area: 280
- Dimensions: 14 x 20
Heating
- Central 1
Cooling
- Central 1
Appliances
- Included: Dishwasher, Dryer, Microwave, Range, Refrigerator, Washer
Features
- Has basement: No
- Has fireplace: Yes
- Fireplace features: Electric
Interior area
- Total interior livable area: 1,617 sqft
Property
Features
- Levels: Two
- Stories: 2
Lot
- Size: 3,049 sqft
- Dimensions: 120 x 25
Details
- Parcel number: 02 07 26 4 002 079.000
Construction
Type & style
- Home type: Townhouse
- Property subtype: Townhouse
Materials
- Foundation: Slab
Condition
- New construction: No
- Year built: 1984
Utilities & green energy
- Sewer: Public Sewer
- Water: Public
Community & neighborhood
Location
- Region: Decatur
- Subdivision: Westmeade Townhomes
Other
Other facts
- Listing agreement: Agency
Price history
| Date | Event | Price |
|---|---|---|
| 4/4/2024 | Sold | $180,000-2.7%$111/sqft |
Source: | ||
| 3/9/2024 | Pending sale | $185,000$114/sqft |
Source: | ||
| 2/20/2024 | Price change | $185,000-5.1%$114/sqft |
Source: | ||
| 1/31/2024 | Listed for sale | $195,000$121/sqft |
Source: | ||
| 12/5/2023 | Listing removed | -- |
Source: | ||
Public tax history
| Year | Property taxes | Tax assessment |
|---|---|---|
| 2024 | $645 | $15,280 |
| 2023 | $645 +32.1% | $15,280 +29.3% |
| 2022 | $488 +20.3% | $11,820 +18.2% |
Find assessor info on the county website
Neighborhood: 35603
Nearby schools
GreatSchools rating
- 4/10Julian Harris Elementary SchoolGrades: PK-5Distance: 0.7 mi
- 6/10Cedar Ridge Middle SchoolGrades: 6-8Distance: 1.2 mi
- 7/10Austin High SchoolGrades: 10-12Distance: 1.8 mi
Schools provided by the listing agent
- Elementary: Julian Harris Elementary
- Middle: Austin Middle
- High: Austin
Source: ValleyMLS. This data may not be complete. We recommend contacting the local school district to confirm school assignments for this home.
Get pre-qualified for a loan
At Zillow Home Loans, we can pre-qualify you in as little as 5 minutes with no impact to your credit score.An equal housing lender. NMLS #10287.
Sell with ease on Zillow
Get a Zillow Showcase℠ listing at no additional cost and you could sell for —faster.
$192,400
2% more+$3,848
With Zillow Showcase(estimated)$196,248
