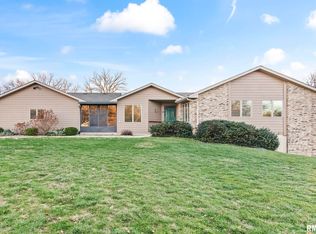Sold for $159,500
$159,500
2180 S Imboden Pl, Decatur, IL 62521
2beds
1,272sqft
Condominium
Built in 1992
-- sqft lot
$164,600 Zestimate®
$125/sqft
$1,637 Estimated rent
Home value
$164,600
$155,000 - $174,000
$1,637/mo
Zestimate® history
Loading...
Owner options
Explore your selling options
What's special
RARE OPPORTUNITY! Move-in ready and handicap-friendly condo across the street from Imboden Creek Gardens assisted-living. Enjoy low maintenance living in these highly sought-after units. This impeccably maintained, pristine clean home has wood-look tile floors throughout, large handicap accessible bathroom complete with a walk-in bathtub, fully screened porch, and a large kitchen with granite countertops and stainless steel appliances. Roof less than 5 years old. Don't miss out on this one; call your Realtor to schedule a private showing today!
Zillow last checked: 8 hours ago
Listing updated: April 21, 2023 at 08:53am
Listed by:
Joey Brinkoetter 217-875-0555,
Brinkoetter REALTORS®
Bought with:
Terri Booker, 471002829
Brinkoetter REALTORS®
Source: CIBR,MLS#: 6226402 Originating MLS: Central Illinois Board Of REALTORS
Originating MLS: Central Illinois Board Of REALTORS
Facts & features
Interior
Bedrooms & bathrooms
- Bedrooms: 2
- Bathrooms: 2
- Full bathrooms: 2
Bedroom
- Level: Main
Primary bathroom
- Level: Main
Primary bathroom
- Level: Main
Dining room
- Level: Main
Other
- Level: Main
Kitchen
- Level: Main
Laundry
- Level: Main
Living room
- Level: Main
Heating
- Forced Air
Cooling
- Central Air
Appliances
- Included: Cooktop, Dryer, Dishwasher, Disposal, Gas Water Heater, Microwave, Oven, Refrigerator, Washer
- Laundry: Main Level
Features
- Attic, Breakfast Area, Cathedral Ceiling(s), Bath in Primary Bedroom, Main Level Primary, Walk-In Closet(s)
- Basement: Crawl Space
- Has fireplace: No
Interior area
- Total structure area: 1,272
- Total interior livable area: 1,272 sqft
- Finished area above ground: 1,272
Property
Parking
- Total spaces: 2
- Parking features: Attached, Garage
- Attached garage spaces: 2
Features
- Levels: One
- Stories: 1
- Patio & porch: Screened
Lot
- Size: 2.36 Acres
Details
- Parcel number: 041227232013
- Zoning: Other
- Special conditions: None
Construction
Type & style
- Home type: Condo
- Architectural style: Ranch
- Property subtype: Condominium
Materials
- Brick, Wood Siding
- Foundation: Crawlspace
- Roof: Composition
Condition
- Year built: 1992
Utilities & green energy
- Sewer: Public Sewer
- Water: Public
Community & neighborhood
Location
- Region: Decatur
- Subdivision: South Shores Place
HOA & financial
HOA
- HOA fee: $145 monthly
Other
Other facts
- Road surface type: Concrete
Price history
| Date | Event | Price |
|---|---|---|
| 4/21/2023 | Sold | $159,500-6.1%$125/sqft |
Source: | ||
| 4/6/2023 | Pending sale | $169,900$134/sqft |
Source: | ||
| 3/18/2023 | Contingent | $169,900$134/sqft |
Source: | ||
| 3/17/2023 | Listed for sale | $169,900+54.5%$134/sqft |
Source: | ||
| 6/7/2018 | Sold | $110,000$86/sqft |
Source: Public Record Report a problem | ||
Public tax history
| Year | Property taxes | Tax assessment |
|---|---|---|
| 2024 | $4,505 +0.8% | $46,538 +3.7% |
| 2023 | $4,468 +6.5% | $44,891 +9.4% |
| 2022 | $4,197 +6.4% | $41,037 +7.1% |
Find assessor info on the county website
Neighborhood: 62521
Nearby schools
GreatSchools rating
- 2/10South Shores Elementary SchoolGrades: K-6Distance: 0.4 mi
- 1/10Stephen Decatur Middle SchoolGrades: 7-8Distance: 4.9 mi
- 2/10Eisenhower High SchoolGrades: 9-12Distance: 1.4 mi
Schools provided by the listing agent
- District: Decatur Dist 61
Source: CIBR. This data may not be complete. We recommend contacting the local school district to confirm school assignments for this home.
Get pre-qualified for a loan
At Zillow Home Loans, we can pre-qualify you in as little as 5 minutes with no impact to your credit score.An equal housing lender. NMLS #10287.
