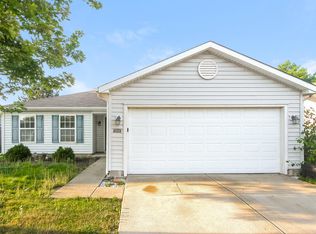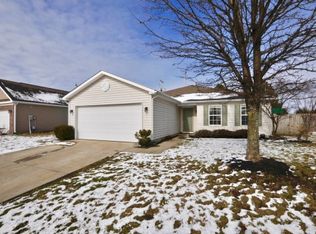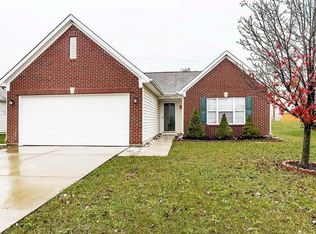Sold
$341,000
2180 Quarter Path Rd, Cicero, IN 46034
3beds
2,272sqft
Residential, Single Family Residence
Built in 2007
6,534 Square Feet Lot
$344,000 Zestimate®
$150/sqft
$1,980 Estimated rent
Home value
$344,000
$323,000 - $365,000
$1,980/mo
Zestimate® history
Loading...
Owner options
Explore your selling options
What's special
Welcome to this beautifully updated 3-bedroom, 2.5-bathroom home located in the heart of Cicero, Indiana! With its prime location just steps from the community park, local restaurants, and scenic lake, this property offers both convenience and charm. Inside, you'll find fresh paint throughout, creating a bright and inviting atmosphere. The newly installed vinyl plank flooring (2023) is not only stylish but also easy to maintain. Recent updates also include a new furnace, water heater, and garage door opener, all added in 2023, ensuring comfort and peace of mind for years to come. Outside of the home you will find an expanded driveway for ample parking as well as a beautifully fenced backyard complete with concrete patio and Sunsails to shade from the summer heat. Whether you're hosting guests in the spacious living areas, enjoying a quiet moment in one of the well-sized bedrooms, or taking advantage of the convenient location, this home truly offers the best of both worlds-modern amenities and a fantastic neighborhood setting. Don't miss out on this gem in Cicero. Schedule your showing today and make this move-in-ready home yours!
Zillow last checked: 8 hours ago
Listing updated: October 02, 2025 at 09:46am
Listing Provided by:
Christian Travis 317-363-3465,
F.C. Tucker Company
Bought with:
John Story
F.C. Tucker Company
Source: MIBOR as distributed by MLS GRID,MLS#: 22022512
Facts & features
Interior
Bedrooms & bathrooms
- Bedrooms: 3
- Bathrooms: 3
- Full bathrooms: 2
- 1/2 bathrooms: 1
- Main level bathrooms: 1
Primary bedroom
- Level: Upper
- Area: 306 Square Feet
- Dimensions: 18x17
Bedroom 2
- Level: Upper
- Area: 140 Square Feet
- Dimensions: 14x10
Bedroom 3
- Level: Upper
- Area: 120 Square Feet
- Dimensions: 12x10
Kitchen
- Level: Main
- Area: 209 Square Feet
- Dimensions: 19x11
Living room
- Level: Main
- Area: 144 Square Feet
- Dimensions: 12x12
Loft
- Level: Upper
- Area: 204 Square Feet
- Dimensions: 17x12
Office
- Level: Main
- Area: 192 Square Feet
- Dimensions: 16x12
Heating
- Heat Pump
Cooling
- Central Air
Appliances
- Included: Dishwasher, Electric Water Heater, Disposal, Microwave, Electric Oven, Refrigerator, Washer
Features
- Attic Access, Breakfast Bar, Vaulted Ceiling(s), Kitchen Island, Ceiling Fan(s), High Speed Internet, Eat-in Kitchen, Pantry, Smart Thermostat, Walk-In Closet(s)
- Has basement: No
- Attic: Access Only
Interior area
- Total structure area: 2,272
- Total interior livable area: 2,272 sqft
Property
Parking
- Total spaces: 2
- Parking features: Attached
- Attached garage spaces: 2
Features
- Levels: Two
- Stories: 2
- Patio & porch: Covered, Patio
Lot
- Size: 6,534 sqft
Details
- Parcel number: 290601002020000011
- Horse amenities: None
Construction
Type & style
- Home type: SingleFamily
- Architectural style: Traditional
- Property subtype: Residential, Single Family Residence
Materials
- Vinyl Siding
- Foundation: Slab
Condition
- New construction: No
- Year built: 2007
Utilities & green energy
- Water: Private
Community & neighborhood
Location
- Region: Cicero
- Subdivision: Warehams Pond
HOA & financial
HOA
- Has HOA: Yes
- HOA fee: $197 annually
Price history
| Date | Event | Price |
|---|---|---|
| 3/19/2025 | Sold | $341,000-2.5%$150/sqft |
Source: | ||
| 2/20/2025 | Pending sale | $349,900$154/sqft |
Source: | ||
| 2/18/2025 | Listed for sale | $349,900+159.2%$154/sqft |
Source: | ||
| 7/30/2012 | Sold | $135,000-6.8%$59/sqft |
Source: | ||
| 6/12/2012 | Price change | $144,900-6.5%$64/sqft |
Source: RE/MAX All Stars #77072177 Report a problem | ||
Public tax history
| Year | Property taxes | Tax assessment |
|---|---|---|
| 2024 | $2,140 +3.1% | $265,800 +12.9% |
| 2023 | $2,076 +4.9% | $235,400 +12% |
| 2022 | $1,979 +22.7% | $210,200 +6.2% |
Find assessor info on the county website
Neighborhood: 46034
Nearby schools
GreatSchools rating
- 7/10Hamilton Heights Middle SchoolGrades: 5-8Distance: 2.5 mi
- 8/10Hamilton Heights High SchoolGrades: 9-12Distance: 3.2 mi
- 5/10Hamilton Heights Elementary SchoolGrades: PK-4Distance: 2.6 mi
Schools provided by the listing agent
- Elementary: Hamilton Heights Elementary School
- Middle: Hamilton Heights Middle School
- High: Hamilton Heights High School
Source: MIBOR as distributed by MLS GRID. This data may not be complete. We recommend contacting the local school district to confirm school assignments for this home.
Get a cash offer in 3 minutes
Find out how much your home could sell for in as little as 3 minutes with a no-obligation cash offer.
Estimated market value$344,000
Get a cash offer in 3 minutes
Find out how much your home could sell for in as little as 3 minutes with a no-obligation cash offer.
Estimated market value
$344,000


