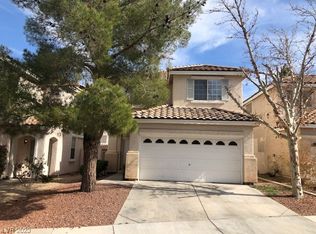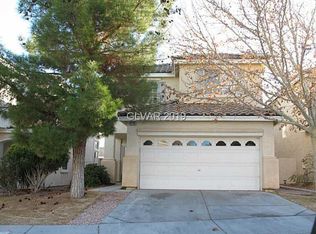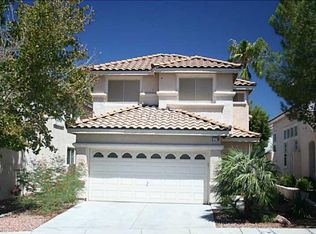Closed
$445,000
2180 Polynesia Cir, Henderson, NV 89074
3beds
1,614sqft
Single Family Residence
Built in 1997
3,484.8 Square Feet Lot
$471,800 Zestimate®
$276/sqft
$1,962 Estimated rent
Home value
$471,800
$448,000 - $495,000
$1,962/mo
Zestimate® history
Loading...
Owner options
Explore your selling options
What's special
Stunning 3-Bedroom Home in Sought-After Green Valley Gated Community!
This beautifully upgraded 3-bedroom,2.5-bath home located in the heart of the Green Valley area! Just minutes from the Green Valley District and quick access to the 215 freeway, this home offers both luxury and convenience in a prime location.
Step inside to gorgeous hardwood floors that flow through the main living areas, complemented by stylish tile in the kitchen and bathrooms. The chef-inspired kitchen features rich 2-inch granite countertops, a custom backsplash, a breakfast bar, and built-in double oven and microwave—ideal for entertaining!
Soaring vaulted ceilings and ceiling fans in every room create a bright, airy ambiance. Enjoy relaxing evenings under the covered patio in your private backyard oasis, complete with beautiful concrete and stone pavers. Recent Upgrades include new air conditioner and water heater.
Gated community with access to a sparkling pool and scenic walkways near the fountain!
Zillow last checked: 8 hours ago
Listing updated: August 15, 2025 at 10:17am
Listed by:
Breyanna Mitchell S.0179659 (702)418-7111,
Keller Williams VIP
Bought with:
Michele W. Brown, B.0047421
The Home Shop
Source: LVR,MLS#: 2695792 Originating MLS: Greater Las Vegas Association of Realtors Inc
Originating MLS: Greater Las Vegas Association of Realtors Inc
Facts & features
Interior
Bedrooms & bathrooms
- Bedrooms: 3
- Bathrooms: 3
- Full bathrooms: 2
- 1/2 bathrooms: 1
Primary bedroom
- Description: Walk-In Closet(s)
- Dimensions: 14x12
Bedroom 2
- Description: Closet
- Dimensions: 10x10
Bedroom 3
- Description: Closet
- Dimensions: 11x10
Kitchen
- Description: Breakfast Bar/Counter,Pantry
Living room
- Description: Front
- Dimensions: 12x11
Heating
- Central, Gas
Cooling
- Central Air, Electric
Appliances
- Included: Built-In Gas Oven, Double Oven, Disposal, Microwave
- Laundry: Gas Dryer Hookup, Upper Level
Features
- Bedroom on Main Level, Ceiling Fan(s)
- Flooring: Hardwood, Tile
- Has fireplace: No
Interior area
- Total structure area: 1,614
- Total interior livable area: 1,614 sqft
Property
Parking
- Total spaces: 2
- Parking features: Attached, Garage, Private
- Attached garage spaces: 2
Features
- Stories: 2
- Patio & porch: Covered, Patio
- Exterior features: Patio, Private Yard
- Pool features: Community
- Fencing: Block,Front Yard
Lot
- Size: 3,484 sqft
- Features: Desert Landscaping, Landscaped, < 1/4 Acre
Details
- Parcel number: 17818813031
- Zoning description: Single Family
- Horse amenities: None
Construction
Type & style
- Home type: SingleFamily
- Architectural style: Two Story
- Property subtype: Single Family Residence
Materials
- Roof: Tile
Condition
- Resale,Very Good Condition
- Year built: 1997
Utilities & green energy
- Electric: Photovoltaics None
- Sewer: Public Sewer
- Water: Public
- Utilities for property: Underground Utilities
Green energy
- Energy efficient items: Solar Screens
Community & neighborhood
Community
- Community features: Pool
Location
- Region: Henderson
- Subdivision: Pacific Greens
HOA & financial
HOA
- Has HOA: Yes
- HOA fee: $85 quarterly
- Amenities included: Gated, Pool, Spa/Hot Tub
- Services included: Association Management
- Association name: Legacy Village
- Association phone: 702-458-2580
- Second HOA fee: $60 monthly
- Third HOA fee: $40 monthly
Other
Other facts
- Listing agreement: Exclusive Right To Sell
- Listing terms: Cash,Conventional,FHA,VA Loan
Price history
| Date | Event | Price |
|---|---|---|
| 9/30/2025 | Listing removed | $1,925$1/sqft |
Source: Zillow Rentals Report a problem | ||
| 9/24/2025 | Price change | $1,925-2.5%$1/sqft |
Source: Zillow Rentals Report a problem | ||
| 9/17/2025 | Listed for rent | $1,975$1/sqft |
Source: Zillow Rentals Report a problem | ||
| 8/15/2025 | Sold | $445,000$276/sqft |
Source: | ||
| 7/28/2025 | Contingent | $445,000$276/sqft |
Source: | ||
Public tax history
| Year | Property taxes | Tax assessment |
|---|---|---|
| 2025 | $1,799 +3% | $93,193 +5.5% |
| 2024 | $1,747 +3% | $88,303 +18.2% |
| 2023 | $1,696 +3% | $74,685 +3.7% |
Find assessor info on the county website
Neighborhood: Green Valley South
Nearby schools
GreatSchools rating
- 6/10Selma F Bartlett Elementary SchoolGrades: PK-5Distance: 0.7 mi
- 6/10Barbara And Hank Greenspun Junior High SchoolGrades: 6-8Distance: 1 mi
- 6/10Green Valley High SchoolGrades: 9-12Distance: 2.6 mi
Schools provided by the listing agent
- Elementary: Bartlett, Selma,Bartlett, Selma
- Middle: Greenspun
- High: Green Valley
Source: LVR. This data may not be complete. We recommend contacting the local school district to confirm school assignments for this home.
Get a cash offer in 3 minutes
Find out how much your home could sell for in as little as 3 minutes with a no-obligation cash offer.
Estimated market value$471,800
Get a cash offer in 3 minutes
Find out how much your home could sell for in as little as 3 minutes with a no-obligation cash offer.
Estimated market value
$471,800


