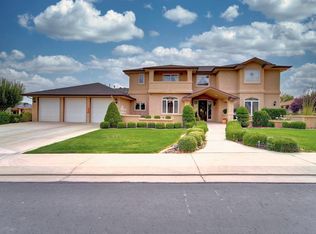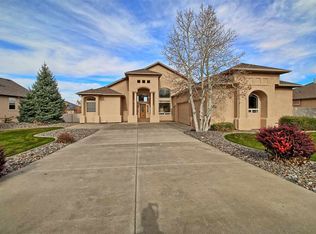ABSOLUTELY IMMACULATE ONE OWNER HOME. SITUATED IN A BEAUTIFUL REDLANDS NEIGHBORHOOD THAT BACKS TO HUGE OPEN GREEN SPACE WITH VIEWS OF THE COLORADO NATIONAL MONUMENT. ENTER INTO A SPACIOUS OPEN FLOOR PLAN WITH MANY OPTIONS FOR LIVING SPACE. BEAUTIFUL HARDWOOD FLOORS, FORMAL DINING AND GATHERING AREA, KITCHEN WITH GRANITE COUNTERS, NEW MICROWAVE, OVEN & REFRIGERATOR. KITCHEN OPENS TO THE FAMILY ROOM AND LEADS TO AN AMAZING, NORTH FACING COVERED PATIO, PERFECT FOR ENTERTAINING. SPLIT BEDROOM DESIGN, PRIMARY SUITE IS SPACIOUS, FEATURING HIS & HERS WALK IN CLOSETS, GAS FIREPLACE & BEAUTIFUL EN SUITE BATHROOM. 4TH BEDROOM HAS FRENCH DOORS AND IS USED AS AN OFFICE (HAS A CLOSET). PERFECT LANDSCAPING, 3 CAR GARAGE & ROOM FOR RV PARKING.
This property is off market, which means it's not currently listed for sale or rent on Zillow. This may be different from what's available on other websites or public sources.

