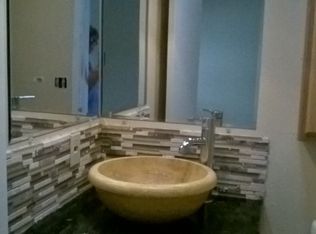Sold
Price Unknown
2180 N Maple Grove Rd, Boise, ID 83704
2beds
1baths
990sqft
Single Family Residence
Built in 1965
9,147.6 Square Feet Lot
$340,200 Zestimate®
$--/sqft
$1,618 Estimated rent
Home value
$340,200
$316,000 - $364,000
$1,618/mo
Zestimate® history
Loading...
Owner options
Explore your selling options
What's special
Charming 2 bed, 1 bath home on a corner lot with RV parking and 1-car garage! Conveniently located near shopping and everything living in Boise has to offer. Enjoy peace of mind with numerous updates: New HVAC (2020), roof and solar panels (2016), full-home plumbing (2017), water heater and softener (2017), Anderson windows and sliding door (2019), wood laminate flooring throughout (2020), newer blinds throughout the home, and a complete bathroom remodel (2016). Cute galley kitchen with tile flooring, hanging rack for pots,new dishwasher (2024), refrigerator, oven and microwave. The East facing backyard is a huge plus. Enjoy the summer evening shade on the extended back patio. The back is fully fenced with an RV gate and parking, raised garden beds, a newer storage shed and a low-maintenance, no-grass backyard. You will love this adorable home, it is move in ready!
Zillow last checked: 8 hours ago
Listing updated: August 19, 2025 at 12:33pm
Listed by:
Julie Skogsberg 208-989-1861,
Peterson & Associates REALTORS, LLC
Bought with:
Derik Suppe
Silvercreek Realty Group
Source: IMLS,MLS#: 98954833
Facts & features
Interior
Bedrooms & bathrooms
- Bedrooms: 2
- Bathrooms: 1
- Main level bathrooms: 1
- Main level bedrooms: 2
Primary bedroom
- Level: Main
- Area: 154
- Dimensions: 11 x 14
Bedroom 2
- Level: Main
- Area: 108
- Dimensions: 9 x 12
Kitchen
- Level: Main
- Area: 112
- Dimensions: 14 x 8
Living room
- Level: Main
- Area: 285
- Dimensions: 19 x 15
Heating
- Forced Air, Natural Gas
Cooling
- Central Air
Appliances
- Included: Electric Water Heater, Tank Water Heater, Dishwasher, Disposal, Microwave, Oven/Range Freestanding, Refrigerator, Water Softener Owned
Features
- Bed-Master Main Level, Laminate Counters, Number of Baths Main Level: 1
- Flooring: Tile, Laminate
- Has basement: No
- Has fireplace: No
Interior area
- Total structure area: 990
- Total interior livable area: 990 sqft
- Finished area above ground: 990
- Finished area below ground: 0
Property
Parking
- Total spaces: 1
- Parking features: Attached, RV Access/Parking
- Attached garage spaces: 1
Features
- Levels: One
- Fencing: Full,Wood
Lot
- Size: 9,147 sqft
- Dimensions: 142 x 65
- Features: Standard Lot 6000-9999 SF, Garden, Corner Lot
Details
- Additional structures: Shed(s)
- Parcel number: S1101325420
- Zoning: Residential
Construction
Type & style
- Home type: SingleFamily
- Property subtype: Single Family Residence
Materials
- Frame, Wood Siding
- Foundation: Crawl Space
- Roof: Composition
Condition
- Year built: 1965
Utilities & green energy
- Electric: Photovoltaics Seller Owned
- Water: Public
- Utilities for property: Sewer Connected, Cable Connected
Community & neighborhood
Location
- Region: Boise
Other
Other facts
- Listing terms: Cash,Conventional,FHA
- Ownership: Fee Simple
- Road surface type: Paved
Price history
Price history is unavailable.
Public tax history
| Year | Property taxes | Tax assessment |
|---|---|---|
| 2025 | $1,582 -7.2% | $310,700 +3.8% |
| 2024 | $1,705 -7% | $299,300 -1.4% |
| 2023 | $1,832 +21.8% | $303,500 -9.7% |
Find assessor info on the county website
Neighborhood: West Bench
Nearby schools
GreatSchools rating
- 2/10Morley Nelson Elementary SchoolGrades: PK-6Distance: 0.7 mi
- 3/10Fairmont Junior High SchoolGrades: 7-9Distance: 0.9 mi
- 5/10Capital Senior High SchoolGrades: 9-12Distance: 1.4 mi
Schools provided by the listing agent
- Elementary: Morley Nelson
- Middle: Fairmont
- High: Capital
- District: Boise School District #1
Source: IMLS. This data may not be complete. We recommend contacting the local school district to confirm school assignments for this home.
