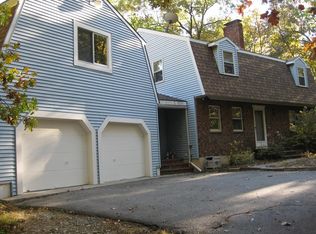Do you need more space? This beautiful 4 bedroom Cape will continue to amaze you throughout! Flexible floor plan features plenty of space to work & learn from home & more! First floor features beautiful HARDWOOD floors & second floor features BRAND NEW carpets! Large front to back living room with fireplace. Eat in kitchen overlooks your beautifully wooded backyard & offers plenty of space for warm, homecooked meals! Enjoy nature & your surroundings in your gorgeous sunroom with vaulted wood beam ceiling! FIRST FLOOR BEDROOM could easily convert to that extra flex room or home office youâve always wanted! Full bathroom with recent updates completes the first floor. Upstairs features three additional good sized bedrooms & another updated full bathroom! Unfinished walk out basement with laundry is perfect for storage & maybe a home gym? You decide! Attached TWO CAR GARAGE! Passing Title V. GREAT commuter location with easy highway access. Once this is home, you'll never want to leave!
This property is off market, which means it's not currently listed for sale or rent on Zillow. This may be different from what's available on other websites or public sources.
