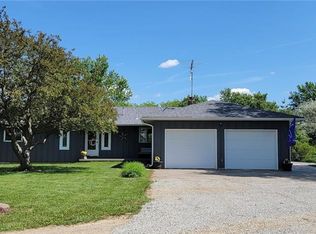Sold
Price Unknown
2180 Lake Drive Rd, Hiawatha, KS 66434
3beds
3,468sqft
Single Family Residence
Built in 1985
4.9 Acres Lot
$385,800 Zestimate®
$--/sqft
$1,580 Estimated rent
Home value
$385,800
Estimated sales range
Not available
$1,580/mo
Zestimate® history
Loading...
Owner options
Explore your selling options
What's special
This ranch style home on the edge of town, sets on a 4.9-acre lot. With a pond in your back yard, to enjoy. It is a short walk to the Hiawatha Lake and all the amenities it has to offer. The home itself is open concept and has 2 bonus rooms to add to the livable square footage. If it is a shop that you have always wanted, this one has been finished with all you could ask for, hot water heated floor, insulated and forced air heat and air.
The peaceful sounds of nature are just what you need to recharge from a long day. The large stamped concrete patio would be the perfect spot to relax.
Zillow last checked: 8 hours ago
Listing updated: July 24, 2025 at 12:12pm
Listing Provided by:
Peggy Boos 785-741-2923,
Heartland Realty Midwest LLC
Bought with:
Non MLS
Non-MLS Office
Source: Heartland MLS as distributed by MLS GRID,MLS#: 2514070
Facts & features
Interior
Bedrooms & bathrooms
- Bedrooms: 3
- Bathrooms: 2
- Full bathrooms: 2
Primary bedroom
- Level: Basement
- Area: 364 Square Feet
- Dimensions: 14 x 26
Bedroom 1
- Features: All Carpet
- Level: Main
- Area: 195 Square Feet
- Dimensions: 13 x 15
Bedroom 2
- Features: All Carpet
- Level: Main
- Area: 132 Square Feet
- Dimensions: 12 x 11
Primary bathroom
- Level: Basement
- Area: 63 Square Feet
- Dimensions: 9 x 7
Bathroom 1
- Level: Main
- Area: 104 Square Feet
- Dimensions: 13 x 8
Bonus room
- Features: Other
- Level: Basement
- Area: 276 Square Feet
- Dimensions: 23 x 12
Family room
- Features: Other
- Level: Basement
- Area: 696 Square Feet
- Dimensions: 29 x 24
Kitchen
- Level: Main
- Area: 187 Square Feet
- Dimensions: 17 x 11
Living room
- Level: Main
- Area: 756 Square Feet
- Dimensions: 28 x 27
Sun room
- Level: Main
- Area: 204 Square Feet
- Dimensions: 12 x 17
Utility room
- Features: Other
- Level: Basement
- Area: 150 Square Feet
- Dimensions: 10 x 15
Heating
- Forced Air, Propane
Cooling
- Electric
Appliances
- Included: Dishwasher, Built-In Electric Oven
- Laundry: In Basement
Features
- Ceiling Fan(s), Kitchen Island, Painted Cabinets, Pantry
- Flooring: Carpet, Laminate
- Basement: Basement BR,Concrete,Finished,Sump Pump,Walk-Out Access
- Number of fireplaces: 2
- Fireplace features: Basement, Electric, Living Room, Wood Burning
Interior area
- Total structure area: 3,468
- Total interior livable area: 3,468 sqft
- Finished area above ground: 1,734
- Finished area below ground: 1,734
Property
Parking
- Total spaces: 2
- Parking features: Attached, Garage Door Opener, Garage Faces Front
- Attached garage spaces: 2
Features
- Patio & porch: Patio
- Waterfront features: Pond
Lot
- Size: 4.90 Acres
- Features: Acreage
Details
- Additional structures: Shed(s)
- Parcel number: 1030500000004.010
- Other equipment: Satellite Dish
Construction
Type & style
- Home type: SingleFamily
- Architectural style: Other
- Property subtype: Single Family Residence
Materials
- Concrete, Frame, Wood Siding
- Roof: Composition
Condition
- Year built: 1985
Utilities & green energy
- Sewer: Septic Tank
- Water: Public
Community & neighborhood
Location
- Region: Hiawatha
- Subdivision: None
HOA & financial
HOA
- Has HOA: No
Other
Other facts
- Listing terms: Cash,Conventional,FHA,USDA Loan,VA Loan
- Ownership: Private
- Road surface type: Gravel
Price history
| Date | Event | Price |
|---|---|---|
| 7/24/2025 | Sold | -- |
Source: | ||
| 7/3/2025 | Pending sale | $405,000$117/sqft |
Source: | ||
| 6/8/2025 | Price change | $405,000-2.4%$117/sqft |
Source: | ||
| 6/6/2025 | Listed for sale | $415,000$120/sqft |
Source: | ||
| 3/8/2025 | Contingent | $415,000$120/sqft |
Source: | ||
Public tax history
Tax history is unavailable.
Neighborhood: 66434
Nearby schools
GreatSchools rating
- 7/10Hiawatha Middle SchoolGrades: 5-8Distance: 1.9 mi
- 6/10Hiawatha Sr High SchoolGrades: 9-12Distance: 2 mi
- 5/10Hiawatha Elementary SchoolGrades: PK-4Distance: 2.3 mi
