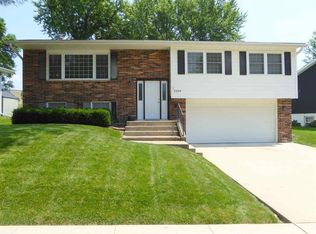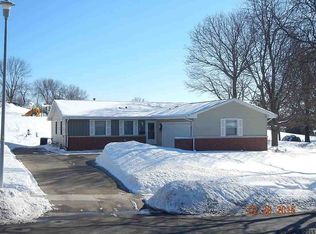Sold for $285,000
$285,000
2180 Key Way Dr, Dubuque, IA 52002
3beds
1,542sqft
SINGLE FAMILY - DETACHED
Built in 1967
7,590 Square Feet Lot
$289,300 Zestimate®
$185/sqft
$1,597 Estimated rent
Home value
$289,300
$263,000 - $315,000
$1,597/mo
Zestimate® history
Loading...
Owner options
Explore your selling options
What's special
Don’t miss this lovingly maintained 3-bedroom, 2-bath split foyer home conveniently located in Dubuque’s West End. Owned and cared for by the same family for over 50 years, this charming home is full of love and welcoming vibes. Thoughtful updates include durable SmartSiding for low-maintenance living. The spacious, level back yard is perfect for gardening, play, or simply enjoying the outdoors. You'll love the screened-in porch—ideal for relaxing with a book or entertaining friends. The lower level features a cozy wood-burning fireplace, perfect for chilly evenings. This home has been pre-inspected, giving you added peace of mind. Schedule a private viewing with your favorite Realtor. Room sizes are approx. and should be verified.
Zillow last checked: 8 hours ago
Listing updated: May 22, 2025 at 10:02am
Listed by:
Beth Gilbreath 563-542-5933,
Century 21 Signature Real Estate
Bought with:
Kelly Kohlhaas
Century 21 Signature Real Estate
Source: East Central Iowa AOR,MLS#: 151751
Facts & features
Interior
Bedrooms & bathrooms
- Bedrooms: 3
- Bathrooms: 2
- Full bathrooms: 2
- Main level bathrooms: 1
- Main level bedrooms: 3
Bedroom 1
- Level: Main
- Area: 130
- Dimensions: 10 x 13
Bedroom 2
- Level: Main
- Area: 110
- Dimensions: 10 x 11
Bedroom 3
- Level: Main
- Area: 132
- Dimensions: 12 x 11
Dining room
- Level: Main
- Area: 110
- Dimensions: 11 x 10
Family room
- Level: Lower
- Area: 360
- Dimensions: 15 x 24
Kitchen
- Level: Main
- Area: 110
- Dimensions: 11 x 10
Living room
- Level: Main
- Area: 208
- Dimensions: 13 x 16
Heating
- Forced Air
Cooling
- Central Air
Appliances
- Included: Refrigerator, Range/Oven
- Laundry: Lower Level
Features
- Windows: No Window Treatments
- Basement: Partial
- Has fireplace: Yes
- Fireplace features: Family Room Down
Interior area
- Total structure area: 1,542
- Total interior livable area: 1,542 sqft
- Finished area above ground: 1,242
Property
Parking
- Total spaces: 2
- Parking features: Built-in/Under - 2
- Attached garage spaces: 2
- Details: Garage Feature: Remote Garage Door Opener
Features
- Levels: Split Foyer
- Patio & porch: Screened Porch
Lot
- Size: 7,590 sqft
- Dimensions: 69 x 110
Details
- Parcel number: 1021277011
- Zoning: Residential
Construction
Type & style
- Home type: SingleFamily
- Property subtype: SINGLE FAMILY - DETACHED
Materials
- Smart Siding, Gray Siding
- Foundation: Concrete Perimeter
- Roof: Other
Condition
- New construction: No
- Year built: 1967
Utilities & green energy
- Gas: Gas
- Sewer: Public Sewer
- Water: Public
Community & neighborhood
Location
- Region: Dubuque
Other
Other facts
- Listing terms: Cash
Price history
| Date | Event | Price |
|---|---|---|
| 5/22/2025 | Sold | $285,000+5.6%$185/sqft |
Source: | ||
| 4/16/2025 | Contingent | $270,000$175/sqft |
Source: | ||
| 4/15/2025 | Listed for sale | $270,000$175/sqft |
Source: | ||
Public tax history
| Year | Property taxes | Tax assessment |
|---|---|---|
| 2024 | $2,800 -2.4% | $217,000 -0.5% |
| 2023 | $2,870 +4.3% | $218,000 +24.3% |
| 2022 | $2,752 +1.4% | $175,360 |
Find assessor info on the county website
Neighborhood: 52002
Nearby schools
GreatSchools rating
- 9/10John Kennedy Elementary SchoolGrades: PK-5Distance: 0.1 mi
- 6/10Eleanor Roosevelt Middle SchoolGrades: 6-8Distance: 1.5 mi
- 4/10Hempstead High SchoolGrades: 9-12Distance: 0.7 mi
Schools provided by the listing agent
- Elementary: Kennedy
- Middle: E. Roosevelt Middle
- High: S. Hempstead
Source: East Central Iowa AOR. This data may not be complete. We recommend contacting the local school district to confirm school assignments for this home.
Get pre-qualified for a loan
At Zillow Home Loans, we can pre-qualify you in as little as 5 minutes with no impact to your credit score.An equal housing lender. NMLS #10287.


