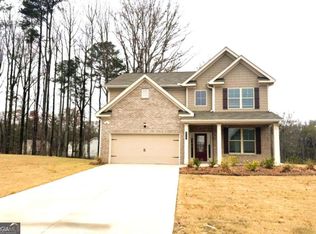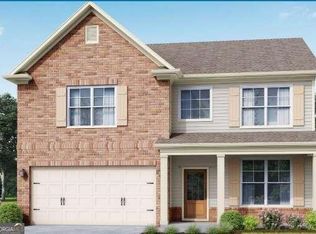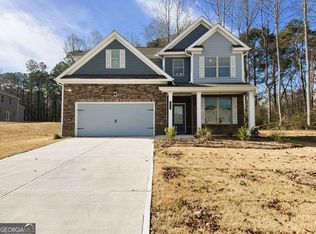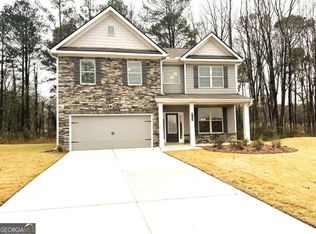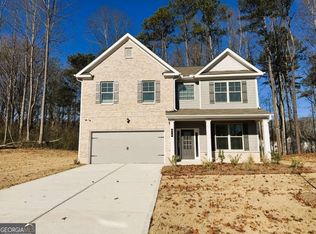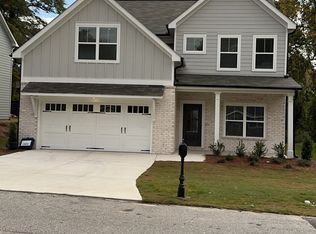Move-In Ready! This sought-after Inwood plan by McKinley Homes features 4 bedrooms and 2.5 baths in a bright, open-concept layout. The main floor offers a spacious family room with fireplace, flex space, and a gourmet kitchen with granite countertops, 42" white soft-close cabinets, stainless steel appliances, and a large island. Upstairs, enjoy generously sized bedrooms, a private primary suite with sitting area, walk-in closet, and a spa-like bath with a double sink vanity, granite countertops, and a separate tub and shower. Professionally landscaped with space between neighbors. Located in a desirable neighborhood with easy access to Sweetwater Creek Park, Silver Comet Trail, I-20, Six Flags Over Georgia, and Hartsfield-Jackson Atlanta International Airport. This home is complete and ready for a quick close! Amazing Builder Incentives
Active
$429,900
2180 Highridge Point Dr, Lithia Springs, GA 30122
4beds
2,626sqft
Est.:
Single Family Residence
Built in 2025
0.36 Acres Lot
$430,000 Zestimate®
$164/sqft
$83/mo HOA
What's special
Large islandFlex spaceSpace between neighborsBright open-concept layoutStainless steel appliancesWalk-in closetSeparate tub and shower
- 10 days |
- 100 |
- 6 |
Zillow last checked: 8 hours ago
Listing updated: December 02, 2025 at 06:00am
Listed by:
Chris Evans 770-356-5579,
McKinley Properties LLC
Source: GAMLS,MLS#: 10651568
Tour with a local agent
Facts & features
Interior
Bedrooms & bathrooms
- Bedrooms: 4
- Bathrooms: 3
- Full bathrooms: 2
- 1/2 bathrooms: 1
Rooms
- Room types: Family Room, Laundry, Office
Kitchen
- Features: Kitchen Island, Pantry, Walk-in Pantry
Heating
- Central, Natural Gas
Cooling
- Ceiling Fan(s), Central Air
Appliances
- Included: Dishwasher, Disposal, Gas Water Heater, Microwave
- Laundry: In Hall, Upper Level
Features
- Double Vanity, High Ceilings, Tray Ceiling(s), Walk-In Closet(s)
- Flooring: Carpet, Tile
- Windows: Double Pane Windows
- Basement: None
- Number of fireplaces: 1
- Fireplace features: Gas Log, Living Room
- Common walls with other units/homes: No Common Walls
Interior area
- Total structure area: 2,626
- Total interior livable area: 2,626 sqft
- Finished area above ground: 2,626
- Finished area below ground: 0
Property
Parking
- Total spaces: 2
- Parking features: Attached, Garage, Garage Door Opener
- Has attached garage: Yes
Features
- Levels: Two
- Stories: 2
- Patio & porch: Patio
- Exterior features: Other
- Waterfront features: No Dock Or Boathouse
- Body of water: None
Lot
- Size: 0.36 Acres
- Features: Other, Sloped
Details
- Parcel number: 03671820069
Construction
Type & style
- Home type: SingleFamily
- Architectural style: Brick Front,Traditional
- Property subtype: Single Family Residence
Materials
- Concrete
- Foundation: Slab
- Roof: Composition
Condition
- New Construction
- New construction: Yes
- Year built: 2025
Details
- Warranty included: Yes
Utilities & green energy
- Electric: 220 Volts
- Sewer: Public Sewer
- Water: Public
- Utilities for property: Cable Available, Electricity Available, Natural Gas Available, Phone Available, Sewer Available, Water Available
Community & HOA
Community
- Features: Playground, Pool, Sidewalks, Walk To Schools, Near Shopping
- Security: Smoke Detector(s)
- Subdivision: Paces Estates
HOA
- Has HOA: Yes
- Services included: Insurance, Maintenance Grounds, Reserve Fund, Swimming
- HOA fee: $1,000 annually
Location
- Region: Lithia Springs
Financial & listing details
- Price per square foot: $164/sqft
- Annual tax amount: $3,600
- Date on market: 12/2/2025
- Listing agreement: Exclusive Right To Sell
- Listing terms: 1031 Exchange,Cash,Conventional,FHA,VA Loan
- Electric utility on property: Yes
Estimated market value
$430,000
$409,000 - $452,000
$2,763/mo
Price history
Price history
| Date | Event | Price |
|---|---|---|
| 12/2/2025 | Listed for sale | $429,900-5.7%$164/sqft |
Source: | ||
| 12/1/2025 | Listing removed | $455,902$174/sqft |
Source: | ||
| 2/1/2025 | Listed for sale | $455,902+3.4%$174/sqft |
Source: | ||
| 1/1/2025 | Listing removed | $440,902$168/sqft |
Source: | ||
| 10/4/2024 | Price change | $440,902+0.4%$168/sqft |
Source: | ||
Public tax history
Public tax history
Tax history is unavailable.BuyAbility℠ payment
Est. payment
$2,603/mo
Principal & interest
$2098
Property taxes
$272
Other costs
$233
Climate risks
Neighborhood: 30122
Nearby schools
GreatSchools rating
- 6/10Annette Winn Elementary SchoolGrades: K-5Distance: 0.4 mi
- 4/10Turner Middle SchoolGrades: 6-8Distance: 0.8 mi
- 3/10Lithia Springs Comprehensive High SchoolGrades: 9-12Distance: 2.5 mi
Schools provided by the listing agent
- Elementary: Annette Winn
- Middle: Turner
- High: Lithia Springs
Source: GAMLS. This data may not be complete. We recommend contacting the local school district to confirm school assignments for this home.
- Loading
- Loading
