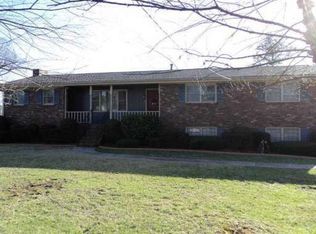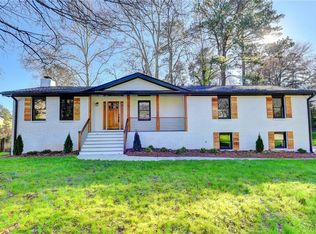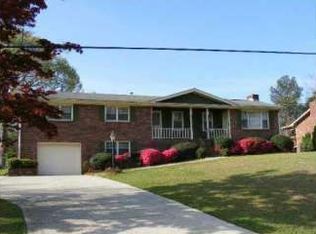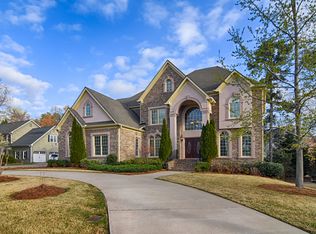Walton High School. 5 min to Marietta Loop, I-75. Great first impression! It has a lovely new front entry, complete with wide stone steps and landing, 3/4 beveled glass mahogany door, columns and picture window as well as new window trim and fresh paint. There is fresh Bermuda sod with a new sprinkler system. A new black iron mailbox finishes the well manicured look. Inside are raised, re-insulated, trussed and beamed ceiling in great room and kitchen area. Beautiful new chandeliers, pendants, ceiling fan and sconces grace the great room complete with The stone fireplace is redesigned with a wooden mantle/and statement wall from a Kentucky 1800?s barn. The wall above the fireplace is perfect for a large screen TV with conduits to hide cable lines and a strategically placed electrical outlet. Fireplace has been repaired and recoated with new damper. Gas logs give a warm fire on demand. The home has scrapped dark wood floors, new white shaker cabinets with soft close drawers topped with Steel Gray granite perimeters and Shadow Storm marble island countertops. The island is clad in Kentucky barn wood. A herringbone backsplash, gas range, farmhouse sink, industrial faucet, stainless steel appliances, under cabinet lighting, trash drawer complete the kitchen. There is a separate bar area with white shaker cabinets, marble counters, under cabinet lighting and glass shelf and is trimmed with Kentucky barn wood. The foyer is redesigned with a roomy front closet with antique French storm shutter doors on overhead slider. The home has all new 2- panel interior doors with oil rubbed bronze hardware, white shiplap ceilings in hall and bedrooms. No popcorn! Hall bath is remodeled with new soaking air tub, new toilet, sconces and mirrored medicine cabinet over a granite topped vanity with copper sink. Chunky wooden shelves give storage and style. Washer and dryer closet hidden behind a unique sliding privacy door. 3 bedrooms with ample closet space, new ceiling fans, carpet, paint and shiplap ceilings. The master has a built-in closet system. Master bath has large custom shower with built-in seat and niche. Double sink vanity with soft close drawers, topped with granite counters and 2 mirrored medicine cabinets. Lovely sconces are the finishing touch! The great room leads out to a charming screen porch with bead board ceiling, outdoor drapes, can lighting and a new ceiling fan. From there, you can enter the deck that has natural gas hook-up for a gas grill. Follow the stairs down into the very large flat lawn that is completely FENCED in. The entry for the 1 car garage is in the back of the house. LOADS of STORAGE! There is an unfinished basement for lots of storage or to build out another living area, bedroom or bath. Basement has a second functioning washer and dryer that stays with the house. There is a new 100 amp electrical panel. The septic system has been emptied, checked and serviced. Owner pays for yard service and trash service. Renter responsible for electric, gas, water, cable. Landlord uses Transition Smart Move for credit and background check. Must have credit score of 680. $35 application fee per applicant, applied to first months rent if accepted.
This property is off market, which means it's not currently listed for sale or rent on Zillow. This may be different from what's available on other websites or public sources.



