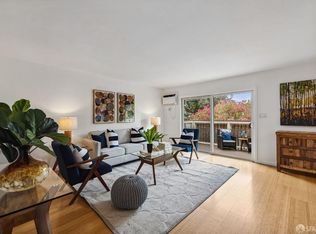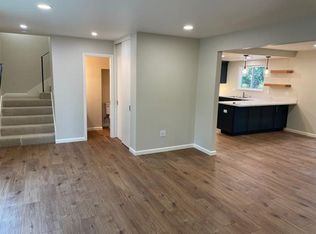Sold for $415,000
$415,000
2180 Geary Rd APT 40, Pleasant Hill, CA 94523
2beds
855sqft
Condominium
Built in 1980
-- sqft lot
$407,000 Zestimate®
$485/sqft
$2,645 Estimated rent
Home value
$407,000
$366,000 - $456,000
$2,645/mo
Zestimate® history
Loading...
Owner options
Explore your selling options
What's special
Top-floor 2-bedroom, 1-bath condo offering 855 sq. ft. of updated living space. The well-designed layout places the kitchen at the entry, seamlessly flowing into the dining and living areas. The kitchen boasts new quartz countertops, a new sink and faucet, new stainless steel appliances, and recessed lighting extending into the dining and living spaces. Add'tl recent upgrades include new wall furnaces, luxury vinyl plank flooring, fresh interior paint, and updated light fixtures throughout. The bathroom features a new vanity, freshly coated tub and enclosure, new faucet, hardware, and a modern medicine cabinet. Both bedrooms, located at the back for privacy, include brand-new ceiling fans and huge closets for added comfort & convenience. Sliding doors lead to a spacious private terrace, perfect for relaxing or entertaining. The unit also includes central A/C, one covered parking space, and an assigned outdoor storage closet. Shared laundry is conveniently located within the building near the storage area. Located in a peaceful 40-unit community with a pool, this home is just a short walk to Palos Verdes Mall, featuring Lunardi's and Starbucks, with easy access to Highway 680 and only 8 minutes from downtown Walnut Creek.
Zillow last checked: 8 hours ago
Listing updated: March 18, 2025 at 09:08am
Listed by:
David Anthony Juarez DRE #01787750 415-713-9705,
Compass 415-738-7000
Bought with:
Hanna Baek
Exp Realty of California Inc.
Source: SFAR,MLS#: 424104090 Originating MLS: San Francisco Association of REALTORS
Originating MLS: San Francisco Association of REALTORS
Facts & features
Interior
Bedrooms & bathrooms
- Bedrooms: 2
- Bathrooms: 1
- Full bathrooms: 1
Primary bedroom
- Area: 0
- Dimensions: 0 x 0
Bedroom 1
- Area: 0
- Dimensions: 0 x 0
Bedroom 2
- Area: 0
- Dimensions: 0 x 0
Bedroom 3
- Area: 0
- Dimensions: 0 x 0
Bedroom 4
- Area: 0
- Dimensions: 0 x 0
Bathroom
- Features: Tub w/Shower Over
Dining room
- Area: 0
- Dimensions: 0 x 0
Family room
- Area: 0
- Dimensions: 0 x 0
Kitchen
- Features: Quartz Counter
- Area: 0
- Dimensions: 0 x 0
Living room
- Area: 0
- Dimensions: 0 x 0
Heating
- Electric, Wall Furnace
Cooling
- Ceiling Fan(s), Wall Unit(s)
Appliances
- Included: Dishwasher, Free-Standing Electric Range, Free-Standing Refrigerator, Range Hood, Microwave
- Laundry: Ground Floor, In Garage
Features
- Flooring: Simulated Wood, Vinyl
- Windows: Double Pane Windows
- Has fireplace: No
Interior area
- Total structure area: 855
- Total interior livable area: 855 sqft
Property
Parking
- Total spaces: 1
- Parking features: Assigned, Covered, Side By Side, On Site
- Carport spaces: 1
Features
- Exterior features: Balcony
- Pool features: Community
Lot
- Size: 866.84 sqft
Details
- Parcel number: 1703700409
- Special conditions: Standard
Construction
Type & style
- Home type: Condo
- Property subtype: Condominium
- Attached to another structure: Yes
Condition
- Updated/Remodeled
- New construction: No
- Year built: 1980
Utilities & green energy
Green energy
- Energy efficient items: Appliances
Community & neighborhood
Security
- Security features: Carbon Monoxide Detector(s), Smoke Detector(s)
Location
- Region: Pleasant Hill
HOA & financial
HOA
- Has HOA: Yes
- HOA fee: $448 monthly
- Amenities included: Clubhouse, Laundry Coin, Pool
- Services included: Common Areas, Insurance on Structure, Maintenance Structure, Maintenance Grounds, Pool, Sewer, Trash, Water
- Association name: Pleasant Hill Terrace
- Association phone: 925-672-2221
Other financial information
- Total actual rent: 0
Other
Other facts
- Listing terms: Cash,Conventional
Price history
| Date | Event | Price |
|---|---|---|
| 3/17/2025 | Sold | $415,000+4.3%$485/sqft |
Source: | ||
| 2/25/2025 | Pending sale | $398,000$465/sqft |
Source: | ||
| 2/7/2025 | Listed for sale | $398,000+45.3%$465/sqft |
Source: | ||
| 4/25/2014 | Sold | $273,888+1.8%$320/sqft |
Source: | ||
| 3/6/2014 | Listed for sale | $269,000+73.5%$315/sqft |
Source: Empire Realty Associates #40647915 Report a problem | ||
Public tax history
| Year | Property taxes | Tax assessment |
|---|---|---|
| 2025 | $4,535 +1.3% | $335,630 +2% |
| 2024 | $4,476 +1.8% | $329,050 +2% |
| 2023 | $4,397 0% | $322,599 +2% |
Find assessor info on the county website
Neighborhood: 94523
Nearby schools
GreatSchools rating
- 6/10Pleasant Hill Elementary SchoolGrades: K-5Distance: 0.5 mi
- 6/10Pleasant Hill Middle SchoolGrades: 6-8Distance: 1.2 mi
- 8/10College Park High SchoolGrades: 9-12Distance: 2.8 mi
Get a cash offer in 3 minutes
Find out how much your home could sell for in as little as 3 minutes with a no-obligation cash offer.
Estimated market value$407,000
Get a cash offer in 3 minutes
Find out how much your home could sell for in as little as 3 minutes with a no-obligation cash offer.
Estimated market value
$407,000

