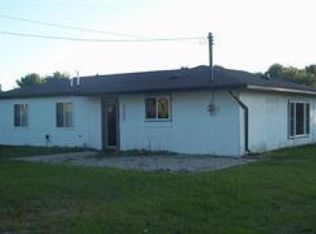Live the life of luxury in this upscale, custom built home nestled on 32.87+/- of mostly wooded acres. This exquisite home offers a total of 6 bedrooms 3 1/2 baths, office with built in desk and bookshelves, open living room with cathedral ceiling, dining area with slider leading to the back patio and deck, spacious gourmet kitchen with an abundance of cabinets and counter top space, large laundry room, 2 car attached garage with heated floor. The upstairs will offer you four bedrooms, full bath with his and hers vanities, plenty of closet and extra storage space. Enjoy the gorgeous 1900+/-Sqft finished walk-out basement with in floor heat, the sixth bedroom or hobby room, a 13x22 bar area, full bath, and two additional rooms for extra storage. Several outbuildings include the 40x60 pole building with a 16x20 heated workshop, a really cute and cozy 20x24 guest home, and a 17x21 detached extra garage. You will be able to enjoy the beautiful, approx., 80x160, 8' to 9' deep pond for swimming, fishing, or relaxing, a fire pit for summer nights and several trails to enjoy nature. So many wonderful additional features included are the hickory hardwood flooring through out, oak doors and trim, wired for in home audio system, wired for generator, 8 camera security system, smart thermostat, and central air. Truly a must see to enjoy and appreciate this spectacular home!
This property is off market, which means it's not currently listed for sale or rent on Zillow. This may be different from what's available on other websites or public sources.

