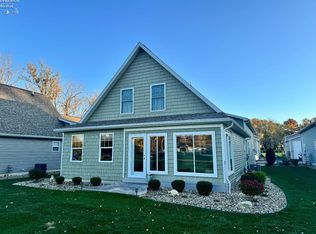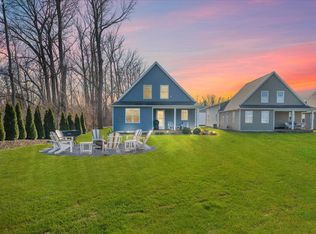Sold for $465,000 on 11/18/24
$465,000
2180 E Sand Rd, Port Clinton, OH 43452
2beds
1,468sqft
Single Family Residence
Built in 2018
0.36 Acres Lot
$484,600 Zestimate®
$317/sqft
$2,599 Estimated rent
Home value
$484,600
Estimated sales range
Not available
$2,599/mo
Zestimate® history
Loading...
Owner options
Explore your selling options
What's special
Furnished And Ready For Your Getaway! Welcome To Your Dream Retreat In Vacationland! This Property Boasts An Enormous 29x44 Two-bay Garage With Towering 14.5-foot Ceilings, Equipped With Both A/c & Heat, Plus Motorized Garage Door Screensideal For Storing Everything From Boats To Rvs. It Doubles As A Fantastic Space For Hobbies, Entertaining, Or Extra Living Area. Inside, The Home Features 2 Bedrooms & 2.5 Baths, With A Convenient First-floor Master Suite. The Enclosed, Climate-controlled Sunroom Allows For Year-round Enjoyment, While The Home Has Been Tastefully Updated With Granite Countertops, Lvt Flooring, And Plush Carpeting Enhancing The Home's Modern Feel. Upstairs, The Second Bedroom Offers Peek-a-boo Views Of Lake Erie. Outside, Enjoy The Spacious Yard And Relax On The Stamped Concrete Patioperfect For Soaking Up The Sun. Located In The Heart Of Vacationland, You're Close To Marinas, Beaches, Shopping, Dining, And More. Care Free Living At Its Finest.
Zillow last checked: 8 hours ago
Listing updated: November 19, 2024 at 02:53am
Listed by:
Kizzie L. Culbert 419-307-1628 kizzie@ezsalesteam.com,
Keller Williams Citywide-PC,
Malory C. Sykes 419-680-0713,
Keller Williams Citywide-PC
Bought with:
Charles Goddard, 2002008014
Goddard Murphy & Co, Inc
Source: Firelands MLS,MLS#: 20243443Originating MLS: Firelands MLS
Facts & features
Interior
Bedrooms & bathrooms
- Bedrooms: 2
- Bathrooms: 3
- Full bathrooms: 2
- 1/2 bathrooms: 1
Primary bedroom
- Level: Main
- Area: 168
- Dimensions: 14 x 12
Bedroom 2
- Level: Second
- Area: 266
- Dimensions: 14 x 19
Bedroom 3
- Area: 0
- Dimensions: 0 x 0
Bedroom 4
- Area: 0
- Dimensions: 0 x 0
Bedroom 5
- Area: 0
- Dimensions: 0 x 0
Bathroom
- Level: Main
Bathroom 1
- Level: Second
Bathroom 3
- Level: Main
Dining room
- Features: Combo
- Area: 0
- Dimensions: 0 x 0
Family room
- Area: 0
- Dimensions: 0 x 0
Kitchen
- Level: Main
- Area: 144
- Dimensions: 9 x 16
Living room
- Level: Main
- Area: 210
- Dimensions: 15 x 14
Heating
- Gas, Forced Air
Cooling
- Central Air
Appliances
- Included: Dishwasher, Dryer, Disposal, Microwave, Range, Refrigerator, Washer
- Laundry: None
Features
- Ceiling Fan(s)
- Basement: Crawl Space
Interior area
- Total structure area: 1,468
- Total interior livable area: 1,468 sqft
Property
Parking
- Total spaces: 5
- Parking features: Attached, Garage Door Opener, Heated Garage, Off Street, Paved
- Attached garage spaces: 5
- Has uncovered spaces: Yes
Features
- Levels: Two
- Stories: 2
- Patio & porch: Stamped Concrete Pad Out Front
- Has view: Yes
- View description: Lake, Water
- Has water view: Yes
- Water view: Lake,Water
Lot
- Size: 0.35 Acres
- Dimensions: 50 x 310
Details
- Parcel number: 0200768009432000
- Zoning description: Resident
Construction
Type & style
- Home type: SingleFamily
- Property subtype: Single Family Residence
Materials
- Vinyl Siding
- Roof: Asphalt
Condition
- Year built: 2018
Utilities & green energy
- Electric: 200+ Amp Service, ON
- Gas: Columbia Gas
- Sewer: Public Sewer
- Water: Public
- Utilities for property: Cable Connected
Community & neighborhood
Location
- Region: Port Clinton
- Subdivision: TILLISTON
HOA & financial
HOA
- Has HOA: Yes
- HOA fee: $800 annually
- Services included: Electricity, Common Ground, Maintenance Grounds, Lawn Maintenance, Snow Removal
Other
Other facts
- Available date: 01/01/1800
- Listing terms: Conventional
Price history
| Date | Event | Price |
|---|---|---|
| 11/18/2024 | Sold | $465,000-2.9%$317/sqft |
Source: Firelands MLS #20243443 Report a problem | ||
| 11/18/2024 | Pending sale | $479,000$326/sqft |
Source: Firelands MLS #20243443 Report a problem | ||
| 10/29/2024 | Contingent | $479,000$326/sqft |
Source: Firelands MLS #20243443 Report a problem | ||
| 10/17/2024 | Price change | $479,000-4%$326/sqft |
Source: Firelands MLS #20243443 Report a problem | ||
| 9/21/2024 | Price change | $499,000-5.7%$340/sqft |
Source: Firelands MLS #20243443 Report a problem | ||
Public tax history
| Year | Property taxes | Tax assessment |
|---|---|---|
| 2024 | $3,780 +13.8% | $111,610 +22.6% |
| 2023 | $3,322 -1.2% | $91,050 |
| 2022 | $3,361 +0.1% | $91,050 |
Find assessor info on the county website
Neighborhood: 43452
Nearby schools
GreatSchools rating
- 6/10Bataan Memorial Intermediate SchoolGrades: 3-5Distance: 2.9 mi
- 7/10Port Clinton Middle SchoolGrades: 6-8Distance: 2.3 mi
- 6/10Port Clinton High SchoolGrades: 9-12Distance: 2.4 mi
Schools provided by the listing agent
- District: Port Clinton
Source: Firelands MLS. This data may not be complete. We recommend contacting the local school district to confirm school assignments for this home.

Get pre-qualified for a loan
At Zillow Home Loans, we can pre-qualify you in as little as 5 minutes with no impact to your credit score.An equal housing lender. NMLS #10287.
Sell for more on Zillow
Get a free Zillow Showcase℠ listing and you could sell for .
$484,600
2% more+ $9,692
With Zillow Showcase(estimated)
$494,292
