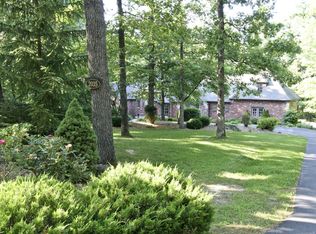This is a spectacular Jack Arnold design custom home nestled on 4 wooded acres in a beautiful gated neighborhood. You will be impressed by the one-of-a-kind amenities from the gate enhanced private drive, 600' of fencing of wood & copper along the front with sprinkled flower boxes, LED exterior lighting scapes,beautiful water feature, outdoor kitchen, 4 fireplaces, reclaimed European beams, counter tops of honed marble & granite, gourmet kitchen & more with brick & stone exterior. The main home includes 3 BR ensuites with master bedroom on main floor, 4th BR ensuite studio in the guest home with oversized gar., 9'commercial gar door & bsmt storm shelter. Privacy abounds from the beautifully landscaped gardens, decks, patio & views from every window. High Speed internet is available.
This property is off market, which means it's not currently listed for sale or rent on Zillow. This may be different from what's available on other websites or public sources.

