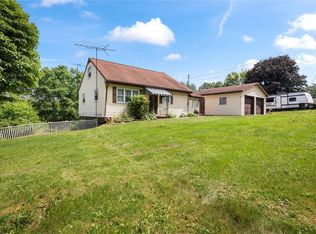Sold for $218,000
$218,000
2180 Dime Rd, Vandergrift, PA 15690
3beds
1,080sqft
Single Family Residence
Built in 1951
2 Acres Lot
$220,600 Zestimate®
$202/sqft
$1,309 Estimated rent
Home value
$220,600
Estimated sales range
Not available
$1,309/mo
Zestimate® history
Loading...
Owner options
Explore your selling options
What's special
Welcome to this Spacious, Inviting 3-bedroom, 2-bath Ranch Home located on 2 great acres in Bethel Township, Armstrong School District. Featuring freshly painted rooms, beautifully maintained hardwood floors, a full finished basement with Wood burner, separate office room, Finished Laundry Room, even a 2nd full Bathroom! The 2 detached garages offer tons of space for all your outdoor toys, cars, & outdoor yard maintenance equipment. One of the garages also has electric, heat, & water! Cool off this Summer in your above-ground pool, heated for those cooler nights, and enjoy the private shaded backyard perfect for entertaining & outdoor activities. This move-in ready home offers comfort and convenience, even enough space to start your own little farmette like the current owners have! Just minutes from local dining, grocery stores, and healthcare including ACMH and Allegheny Valley Hospitals. It's the perfect blend of style, space, and location.
Zillow last checked: 8 hours ago
Listing updated: August 29, 2025 at 12:33pm
Listed by:
Michelle Miller 724-468-8841,
REALTY ONE GROUP LANDMARK
Bought with:
Amy Johnson
HOWARD HANNA REAL ESTATE SERVICES
Source: WPMLS,MLS#: 1707353 Originating MLS: West Penn Multi-List
Originating MLS: West Penn Multi-List
Facts & features
Interior
Bedrooms & bathrooms
- Bedrooms: 3
- Bathrooms: 2
- Full bathrooms: 2
Primary bedroom
- Level: Main
- Dimensions: 12x11
Bedroom 2
- Level: Main
- Dimensions: 12x9
Bedroom 3
- Level: Main
- Dimensions: 12x10
Bonus room
- Level: Lower
- Dimensions: 17x14
Bonus room
- Level: Lower
- Dimensions: 20x9
Dining room
- Level: Main
- Dimensions: 14x10
Family room
- Level: Lower
- Dimensions: 30x14
Kitchen
- Level: Main
- Dimensions: 14x12
Laundry
- Level: Lower
- Dimensions: 12x8
Living room
- Level: Main
- Dimensions: 14x14
Heating
- Baseboard, Electric
Cooling
- Wall/Window Unit(s)
Features
- Flooring: Hardwood, Vinyl
- Basement: Full,Walk-Out Access
- Number of fireplaces: 1
- Fireplace features: Pellet Stove
Interior area
- Total structure area: 1,080
- Total interior livable area: 1,080 sqft
Property
Parking
- Total spaces: 4
- Parking features: Attached, Detached, Garage, Off Street
- Has attached garage: Yes
Features
- Levels: One
- Stories: 1
- Pool features: Pool
Lot
- Size: 2 Acres
- Dimensions: 2
Details
- Parcel number: 050001619
Construction
Type & style
- Home type: SingleFamily
- Architectural style: Contemporary,Ranch
- Property subtype: Single Family Residence
Materials
- Vinyl Siding
- Roof: Asphalt
Condition
- Resale
- Year built: 1951
Utilities & green energy
- Sewer: Septic Tank
- Water: Public
Community & neighborhood
Community
- Community features: Public Transportation
Location
- Region: Vandergrift
Price history
| Date | Event | Price |
|---|---|---|
| 8/29/2025 | Sold | $218,000+3.8%$202/sqft |
Source: | ||
| 8/29/2025 | Pending sale | $210,000$194/sqft |
Source: | ||
| 7/11/2025 | Contingent | $210,000$194/sqft |
Source: | ||
| 7/2/2025 | Price change | $210,000-4.5%$194/sqft |
Source: | ||
| 6/24/2025 | Listed for sale | $220,000+69.4%$204/sqft |
Source: | ||
Public tax history
| Year | Property taxes | Tax assessment |
|---|---|---|
| 2025 | $2,439 +5.9% | $27,195 |
| 2024 | $2,303 | $27,195 |
| 2023 | $2,303 -9.1% | $27,195 -9.1% |
Find assessor info on the county website
Neighborhood: 15690
Nearby schools
GreatSchools rating
- 6/10Lenape El SchoolGrades: K-6Distance: 6.2 mi
- 6/10Armstrong Junior-Senior High SchoolGrades: 7-12Distance: 8.5 mi
Schools provided by the listing agent
- District: Armstrong
Source: WPMLS. This data may not be complete. We recommend contacting the local school district to confirm school assignments for this home.
Get pre-qualified for a loan
At Zillow Home Loans, we can pre-qualify you in as little as 5 minutes with no impact to your credit score.An equal housing lender. NMLS #10287.
