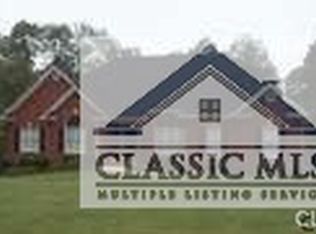More than meets the eye! Just a short distance down a picturesque, tree lined drive, 2180 Dials Mill sits on a private, 2.51 ac lot just minutes from Athens off 316. Surprisingly spacious, this 4BR 3.5BA all brick ranch has a split bedroom plan, with the oversized master suite and bath on one end of the home and 3 guest rooms, two full baths and office/study on the other end. A nice conversational flow enhances an already open feel to the main living space and is warmed by beautiful hardwood floors. Your nicely sized, efficient kitchen has plenty of counter and cupboard space with upgraded, stainless appliances and a breakfast bar with adjoining dining area. Your living room boasts a very nice brick fireplace and has access to your multi-level deck and private back yard. A two car garage and plenty of room for outdoor fun round out this delightful home!
This property is off market, which means it's not currently listed for sale or rent on Zillow. This may be different from what's available on other websites or public sources.
