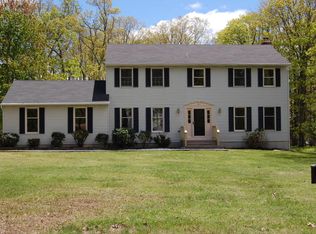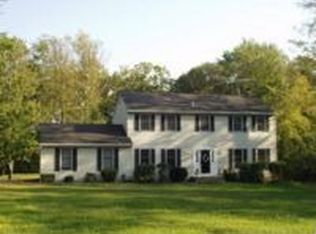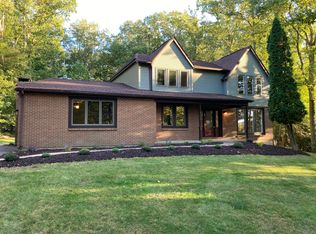***PRICE REDUCTION***Pack your bags, because when you see this home, you'll be sold! The beautiful "U" driveway is the first of many great features you'll discover! Located on over 1 acre, this stunning home has up to 5 bedrooms, office and 3 full bathrooms. The recently updated kitchen is a cook's dream, with granite counter-tops and tons of counter and storage space. Beautiful hardwood floors run from wall-to-wall on the main level, along with neutral paint that makes the home feel cozy in the winter months. A large addition extends off the dining room for added living space, with two of the bedrooms and deck out to the backyard. The deck is great for an evening of entertaining or a quiet spot for your morning coffee. The master suite completes the large main level. Living space continues on the lower level with one bedroom as well as a full bath, additional living room and storage area. Plus, don't miss the amazing two car attached garage! Close to all Poconos attractions!
This property is off market, which means it's not currently listed for sale or rent on Zillow. This may be different from what's available on other websites or public sources.



