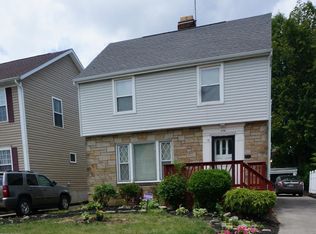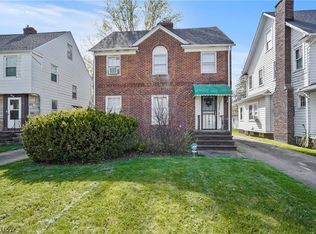Sold for $275,000
$275,000
2180 Cranston Rd, University Heights, OH 44118
3beds
1,720sqft
Single Family Residence
Built in 2000
7,000.09 Square Feet Lot
$276,100 Zestimate®
$160/sqft
$1,920 Estimated rent
Home value
$276,100
$262,000 - $290,000
$1,920/mo
Zestimate® history
Loading...
Owner options
Explore your selling options
What's special
Welcome to a unique gem nestled in the heart of University Heights—a property that seamlessly marries the charm of an older community with the modern allure of a home built in 2000. This tastefully updated residence stands out with a functional and smart floor plan, offering a rare blend of convenience and classic appeal. The front entrance opens to spacious living room with fresh paint throughout. The first floor features a first-floor office, a full bath, and a dedicated laundry room—a thoughtful addition rarely found in homes of this vintage. The kitchen has been tastefully updated featuring a butcher block island and quartz countertops. The heart of the home, this space seamlessly flows into a sunny-filled dining area, creating an ideal spot for both casual family meals and entertaining guests. Upstairs, the home boasts three bedrooms and a large full bath. The spacious owner's bedroom is complete with a massive walk-in closet! The two additional bedrooms offer ample space, allowing for personalization and comfort. Just minutes from restaurants and shopping. Recent updates include new AC (2022), first floor bathroom remodel, kitchen remodel, hot water tank (2020), new garage door (2022), exterior lighting (2023) and so much more! Please check update list for supplements. Schedule a showing today!
Zillow last checked: 8 hours ago
Listing updated: March 11, 2024 at 01:01pm
Listing Provided by:
Karen A Eagle 216-352-4700info@kareneagle.com,
Elite Sotheby's International Realty
Bought with:
Michael A Henry, 2014003328
EXP Realty, LLC.
Stuart A Kahn, 2016002453
EXP Realty, LLC.
Source: MLS Now,MLS#: 5010861 Originating MLS: Akron Cleveland Association of REALTORS
Originating MLS: Akron Cleveland Association of REALTORS
Facts & features
Interior
Bedrooms & bathrooms
- Bedrooms: 3
- Bathrooms: 2
- Full bathrooms: 2
- Main level bathrooms: 1
Primary bedroom
- Level: Second
- Dimensions: 16 x 12
Bedroom
- Level: Second
- Dimensions: 14 x 11
Bedroom
- Level: Second
- Dimensions: 13 x 12
Dining room
- Description: Flooring: Wood
- Level: First
- Dimensions: 11 x 10
Kitchen
- Description: Flooring: Tile
- Level: First
- Dimensions: 16 x 12
Laundry
- Level: First
Living room
- Description: Flooring: Carpet
- Level: First
- Dimensions: 17 x 10
Office
- Description: Flooring: Carpet
- Level: First
Heating
- Forced Air, Gas
Cooling
- Central Air
Features
- Basement: Full,Unfinished
- Has fireplace: No
Interior area
- Total structure area: 1,720
- Total interior livable area: 1,720 sqft
- Finished area above ground: 1,720
- Finished area below ground: 0
Property
Parking
- Total spaces: 2
- Parking features: Detached, Garage, Paved
- Garage spaces: 2
Features
- Levels: Two
- Stories: 2
Lot
- Size: 7,000 sqft
Details
- Parcel number: 72206085
Construction
Type & style
- Home type: SingleFamily
- Architectural style: Colonial
- Property subtype: Single Family Residence
Materials
- Aluminum Siding
- Roof: Asphalt,Fiberglass
Condition
- Year built: 2000
Utilities & green energy
- Sewer: Public Sewer
- Water: Public
Community & neighborhood
Location
- Region: University Heights
- Subdivision: Lucey
Price history
| Date | Event | Price |
|---|---|---|
| 3/8/2024 | Sold | $275,000-1.8%$160/sqft |
Source: | ||
| 3/8/2024 | Pending sale | $279,900$163/sqft |
Source: | ||
| 1/21/2024 | Contingent | $279,900$163/sqft |
Source: | ||
| 1/11/2024 | Listed for sale | $279,900+36.5%$163/sqft |
Source: | ||
| 2/25/2022 | Sold | $205,000-2.3%$119/sqft |
Source: | ||
Public tax history
| Year | Property taxes | Tax assessment |
|---|---|---|
| 2024 | $6,162 +20.5% | $71,750 +54% |
| 2023 | $5,112 +0.5% | $46,590 |
| 2022 | $5,087 +2% | $46,590 |
Find assessor info on the county website
Neighborhood: 44118
Nearby schools
GreatSchools rating
- 5/10Canterbury Elementary SchoolGrades: K-5Distance: 0.6 mi
- 6/10Roxboro Middle SchoolGrades: 6-8Distance: 2.2 mi
- 6/10Cleveland Heights High SchoolGrades: 9-12Distance: 0.8 mi
Schools provided by the listing agent
- District: Cleveland Hts-Univer - 1810
Source: MLS Now. This data may not be complete. We recommend contacting the local school district to confirm school assignments for this home.
Get pre-qualified for a loan
At Zillow Home Loans, we can pre-qualify you in as little as 5 minutes with no impact to your credit score.An equal housing lender. NMLS #10287.
Sell with ease on Zillow
Get a Zillow Showcase℠ listing at no additional cost and you could sell for —faster.
$276,100
2% more+$5,522
With Zillow Showcase(estimated)$281,622

