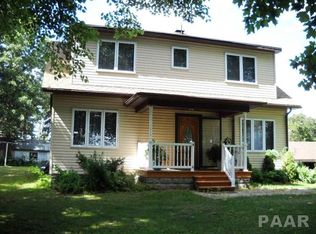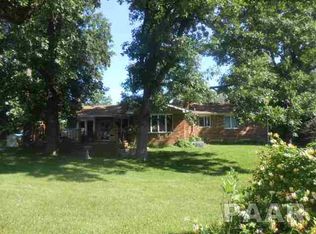Beautifully renovated 2 story 5 bedroom farm house with 18 acres(11 Tillable), large barn, 2 machine sheds, chicken coop, large shed,& patio area with outdoor fireplace. Newer electrical, plumbing, windows, siding, roof, furnace, C/A, wonderful kitchen with lots of quality cabinetry & granite counter tops newer baths. Large open living/dining area with 9' tray ceilings, beautiful hardwood floors & impressive fireplaces, bright & airy sun room with fireplace, main floor laundry, full bath & bedroom. Currently fenced for cattle, 2 water pumps, apple, peach & plum trees. Secondary wood burning furnace.
This property is off market, which means it's not currently listed for sale or rent on Zillow. This may be different from what's available on other websites or public sources.

