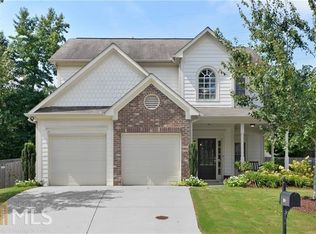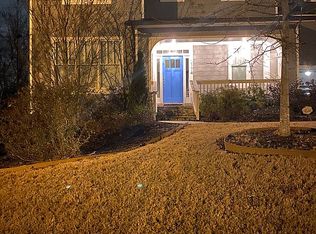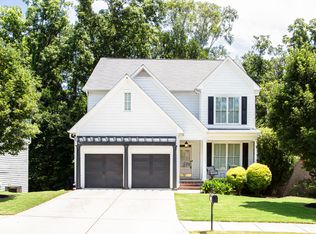Note: The house is currently occupied and will be available for move-in sometime between 9/15 - 10/01 Charming Craftsman-Style Home in Upper West Midtown/Riverside This stunning 3-bedroom, 2.5-bathroom single-family home offers the perfect blend of city living and suburban comfort. Nestled in a quiet, low-traffic cul-de-sac, it's surrounded by vibrant amenities and peaceful natural escapes. Home Highlights: Bright, open floor plan with abundant natural light and a cozy gas fireplace. Upgraded kitchen featuring granite countertops, high-end LG appliances, and modern lighting fixtures. Solid hardwood floors on the main level and a spacious sunroom for flexible use. Luxurious master bathroom with a large glassless walk-in shower. Freshly painted interior and exterior Outdoor & Neighborhood Features: Rare, spacious fenced-in backyard with lush sod, backing up to walking trails perfect for pets and relaxation. A one-street neighborhood ideal for young families and professionals, connected to Collins Park with playgrounds and biking/hiking trails. The quiet charm of suburban life in the heart of the city. Prime Location: Quick access to major highways (I-285, I-75, I-20) and the airport. Close to vibrant hotspots like Westside Village, The Works & Food Hall, Mercedes-Benz Stadium, and the new Westside Park. Minutes from exciting breweries, Top Golf, and the soon-to-be-completed Beltline extensions and Silver Comet Connector. This home offers an unmatched combination of comfort, convenience, and an active lifestyle. Schedule a tour today and make it your new haven in Upper West Midtown! Minimum 12mos lease -First month's rent and security deposit due before move-in -Pet Restrictions based on type of animal, #, and size. Breed restrictions apply. -Non-refundable $500 dog/cat deposit. More than one dog/cat additional deposit to be discussed -Weekly trash service included -Pest/Termite control included -Tenant is responsible for all utilities -Tenant is responsible for yard maintenance. Some yard equipment can be included -Non-smoking inside -Max 3 vehicles; no permanent street parking
This property is off market, which means it's not currently listed for sale or rent on Zillow. This may be different from what's available on other websites or public sources.


