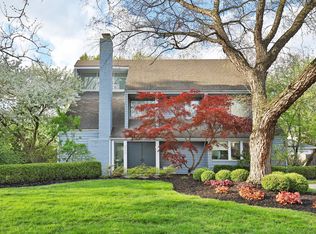Sold for $678,750 on 05/29/24
$678,750
2180 Bryden Rd, Columbus, OH 43209
4beds
2,722sqft
Single Family Residence
Built in 1923
8,276.4 Square Feet Lot
$768,000 Zestimate®
$249/sqft
$3,061 Estimated rent
Home value
$768,000
$707,000 - $845,000
$3,061/mo
Zestimate® history
Loading...
Owner options
Explore your selling options
What's special
Welcome to this beautiful, historic Central Bexley home. Architectural integrity throughout. Orig hardwood floors & doors. Loads of closets & storage. Some new carpet, paint & lights. Tiled Entry has 4 closets. Large Living Rm wraps around wood burng Gas fireplace, built-in bookcases crown molding & skylight. Large Dining Rm. Kitchen has granite countertops, custom cabinets, abundant storage. Updated 1st floor half bath. Spacious Family room/Office & backyard. 2nd floor full bath (original 1923) w classic fixtures & tiling. Spacious bdrms w decorative fireplces, crown molding, & good closets. Private Primary Suite w newer custom bathrm, new carpet, 4 closets. 3rd floor has 4th bdrm, heat storage & full bath w shower. Private backyrd has 2 car garage & garden. 2 Hvac systems.
Zillow last checked: 8 hours ago
Listing updated: March 03, 2025 at 07:17pm
Listed by:
Terri Ann Barnett 614-580-0611,
RE/MAX Main Street,
Regan Elysia Scholl,
RE/MAX Main Street
Bought with:
Regina Acosta Tobin, 2013003374
Metro Village Realty
Source: Columbus and Central Ohio Regional MLS ,MLS#: 224007648
Facts & features
Interior
Bedrooms & bathrooms
- Bedrooms: 4
- Bathrooms: 4
- Full bathrooms: 3
- 1/2 bathrooms: 1
Heating
- Forced Air, Heat Pump
Cooling
- Central Air
Features
- Flooring: Wood, Carpet, Ceramic/Porcelain, Renewable Green
- Windows: Insulated Windows
- Basement: Full
- Has fireplace: Yes
- Fireplace features: Decorative, Gas Log
- Common walls with other units/homes: No Common Walls
Interior area
- Total structure area: 2,722
- Total interior livable area: 2,722 sqft
Property
Parking
- Total spaces: 2
- Parking features: Detached, On Street
- Garage spaces: 2
- Has uncovered spaces: Yes
Features
- Levels: Three Or More
- Patio & porch: Deck
- Fencing: Fenced
Lot
- Size: 8,276 sqft
Details
- Parcel number: 020003048
- Special conditions: Standard
Construction
Type & style
- Home type: SingleFamily
- Property subtype: Single Family Residence
Materials
- Foundation: Block
Condition
- New construction: No
- Year built: 1923
Utilities & green energy
- Sewer: Public Sewer
- Water: Public
Community & neighborhood
Location
- Region: Columbus
- Subdivision: Bexley
Other
Other facts
- Listing terms: Conventional
Price history
| Date | Event | Price |
|---|---|---|
| 5/29/2024 | Sold | $678,750-10.5%$249/sqft |
Source: | ||
| 5/24/2024 | Pending sale | $758,000$278/sqft |
Source: | ||
| 4/28/2024 | Contingent | $758,000$278/sqft |
Source: | ||
| 4/25/2024 | Price change | $758,000-1.3%$278/sqft |
Source: | ||
| 3/20/2024 | Listed for sale | $768,000+202.4%$282/sqft |
Source: | ||
Public tax history
| Year | Property taxes | Tax assessment |
|---|---|---|
| 2024 | $13,192 +18% | $233,070 |
| 2023 | $11,179 +3.7% | $233,070 +28% |
| 2022 | $10,780 -0.1% | $182,150 |
Find assessor info on the county website
Neighborhood: 43209
Nearby schools
GreatSchools rating
- 8/10Cassingham Elementary SchoolGrades: PK-5Distance: 0.7 mi
- 7/10Bexley Middle SchoolGrades: 6-8Distance: 0.7 mi
- 10/10Bexley High SchoolGrades: 9-12Distance: 0.6 mi
Get a cash offer in 3 minutes
Find out how much your home could sell for in as little as 3 minutes with a no-obligation cash offer.
Estimated market value
$768,000
Get a cash offer in 3 minutes
Find out how much your home could sell for in as little as 3 minutes with a no-obligation cash offer.
Estimated market value
$768,000
