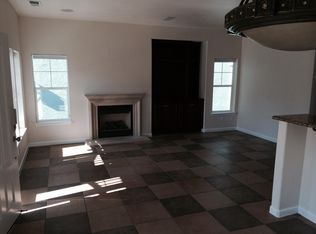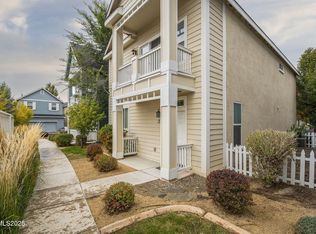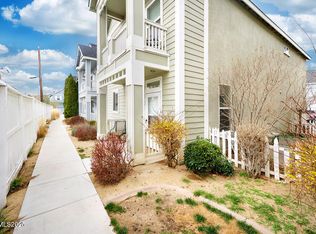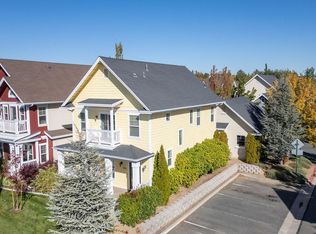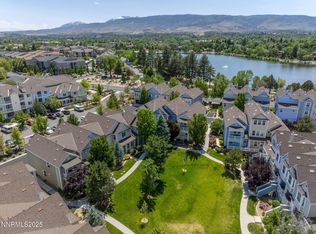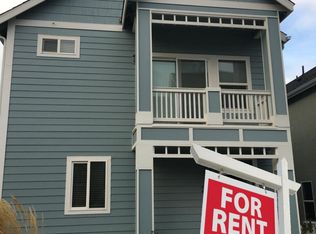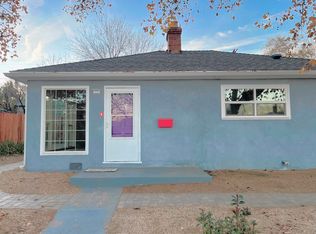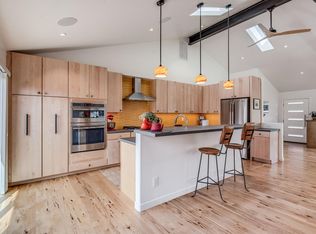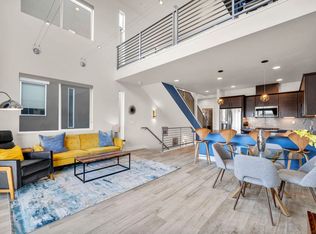Welcome to 2180 Alamo Square Way! Discover this stylish and spacious 3-bedroom, 2.5-bath single-family home offering 1,836 sq ft of comfortable living in the heart of Reno. Built in 2012 and originally one of the model homes for the community, this residence showcases thoughtful design, quality finishes, and a layout that truly stands out. Best of all, it is a detached home with no shared walls and is one of the few properties in the neighborhood featuring a side yard, offering extra privacy and outdoor space. Thoughtfully updated and move-in ready, the home features a freshly renovated upstairs with brand-new vinyl flooring, new carpet, sleek tile finishes, and modern tubs in the bathrooms. Step inside to a bright, open-concept layout designed for both everyday living and effortless entertaining. The main level flows seamlessly between the kitchen, dining, and living areas, while upstairs you'll find a versatile loft, generously sized bedrooms, and beautifully updated bathrooms with contemporary finishes. Additional highlights include a two-car garage, low-maintenance living, and an unbeatable central location just minutes from Virginia Lake, Midtown, Downtown Reno, the airport, and an abundance of dining, shopping, and entertainment options. This home truly checks all the boxes—model-home quality, privacy, outdoor space, updates, and location. Don't miss your opportunity to own this move-in-ready gem in one of Reno's most desirable neighborhoods! One of the owners on the deed is a licensed real estate agent in Las Vegas, Nevada. The licensee, owner is not the listing agent and is not representing the property in this transaction.
Active
Price cut: $1K (12/5)
$569,000
2180 Alamo Square Way, Reno, NV 89509
3beds
1,836sqft
Est.:
Single Family Residence
Built in 2012
3,484.8 Square Feet Lot
$561,400 Zestimate®
$310/sqft
$100/mo HOA
What's special
Sleek tile finishesBright open-concept layoutTwo-car garageGenerously sized bedroomsFreshly renovated upstairsNew carpetBrand-new vinyl flooring
- 53 days |
- 1,592 |
- 41 |
Zillow last checked: 8 hours ago
Listing updated: December 18, 2025 at 12:12pm
Listed by:
William Mariani B.1002892 william@MRGNV.com,
NextHome Sierra Realty
Source: NNRMLS,MLS#: 250059176
Tour with a local agent
Facts & features
Interior
Bedrooms & bathrooms
- Bedrooms: 3
- Bathrooms: 3
- Full bathrooms: 2
- 1/2 bathrooms: 1
Heating
- Natural Gas
Cooling
- Central Air, Refrigerated
Appliances
- Included: Dishwasher, Disposal, Dryer, Gas Cooktop, Gas Range, Microwave, Refrigerator, Washer
- Laundry: In Unit, Laundry Room, Shelves, Washer Hookup
Features
- Breakfast Bar, Ceiling Fan(s), Kitchen Island, Loft, Pantry, Walk-In Closet(s)
- Flooring: Carpet, Laminate
- Windows: Blinds, Double Pane Windows
- Has fireplace: No
- Common walls with other units/homes: No Common Walls
Interior area
- Total structure area: 1,836
- Total interior livable area: 1,836 sqft
Property
Parking
- Total spaces: 2
- Parking features: Attached, Garage
- Attached garage spaces: 2
Features
- Levels: Two
- Stories: 2
- Exterior features: Balcony
- Pool features: None
- Spa features: None
- Fencing: Partial
- Has view: Yes
- View description: Mountain(s), Peek
Lot
- Size: 3,484.8 Square Feet
- Features: Adjoins Lake, Common Area, Level
Details
- Additional structures: None
- Parcel number: 01956202
- Zoning: MU
- Special conditions: Agent Owned
Construction
Type & style
- Home type: SingleFamily
- Property subtype: Single Family Residence
Materials
- Stucco
- Foundation: Slab
- Roof: Composition,Shingle
Condition
- New construction: No
- Year built: 2012
Utilities & green energy
- Sewer: Public Sewer
- Water: Public
- Utilities for property: Cable Available, Electricity Available, Natural Gas Available, Phone Available, Sewer Available, Water Available, Water Meter Installed
Community & HOA
Community
- Security: Keyless Entry, Security System, Security System Owned, Smoke Detector(s)
- Subdivision: Glenmanor 1
HOA
- Has HOA: Yes
- Amenities included: Maintenance Grounds
- HOA fee: $100 monthly
- HOA name: Glen Manor at Virginia Lake
Location
- Region: Reno
Financial & listing details
- Price per square foot: $310/sqft
- Tax assessed value: $330,203
- Annual tax amount: $3,861
- Date on market: 12/18/2025
- Cumulative days on market: 425 days
- Listing terms: 1031 Exchange,Cash,Conventional,FHA,VA Loan
Estimated market value
$561,400
$533,000 - $589,000
$2,763/mo
Price history
Price history
| Date | Event | Price |
|---|---|---|
| 12/5/2025 | Price change | $569,000-0.2%$310/sqft |
Source: | ||
| 6/11/2025 | Price change | $570,000-1.7%$310/sqft |
Source: | ||
| 10/25/2024 | Price change | $579,900-0.9%$316/sqft |
Source: | ||
| 10/9/2024 | Price change | $584,900-0.7%$319/sqft |
Source: | ||
| 9/7/2024 | Price change | $589,000-1.7%$321/sqft |
Source: | ||
Public tax history
Public tax history
| Year | Property taxes | Tax assessment |
|---|---|---|
| 2025 | $3,862 +8% | $115,571 +2.4% |
| 2024 | $3,577 +8% | $112,858 +3.9% |
| 2023 | $3,312 +5.9% | $108,613 +20.2% |
Find assessor info on the county website
BuyAbility℠ payment
Est. payment
$3,279/mo
Principal & interest
$2771
Property taxes
$209
Other costs
$299
Climate risks
Neighborhood: Virginia Lake
Nearby schools
GreatSchools rating
- 9/10Jessie Beck Elementary SchoolGrades: PK-6Distance: 1.1 mi
- 6/10Darrell C Swope Middle SchoolGrades: 6-8Distance: 2.3 mi
- 7/10Reno High SchoolGrades: 9-12Distance: 1.6 mi
Schools provided by the listing agent
- Elementary: Beck
- Middle: Swope
- High: Reno
Source: NNRMLS. This data may not be complete. We recommend contacting the local school district to confirm school assignments for this home.
Open to renting?
Browse rentals near this home.- Loading
- Loading
