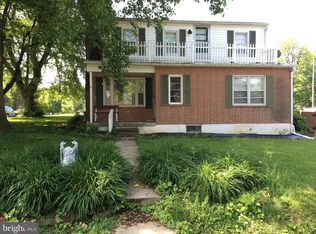Sold for $245,000
$245,000
218 Wynwood Rd, York, PA 17402
2beds
1,232sqft
Single Family Residence
Built in 1949
6,251 Square Feet Lot
$262,800 Zestimate®
$199/sqft
$1,338 Estimated rent
Home value
$262,800
$250,000 - $276,000
$1,338/mo
Zestimate® history
Loading...
Owner options
Explore your selling options
What's special
Welcome to 218 Wynwood Rd! This property is truly one of a kind. Located on a large corner lot, this home has tons of curb appeal. With two large bedrooms, and an updated bathroom this home leaves nothing to be desired. With all new flooring, fresh paint, replacement windows and doors, you can simple move right in and call this one home! The outside space might be even more impressive than the inside. You can sit out back on your screened in sun porch that over looks a very private fenced back yard where there is plenty of room for the kids or dogs to run around! The cherry on top of this property is the oversized two car garage, which is a rare find in this neighborhood. Homes in this neighborhood with this many features don't come around too often, so don't miss out on your chance to get settled in your new home by the holidays!
Zillow last checked: 8 hours ago
Listing updated: December 13, 2023 at 04:01pm
Listed by:
Steven Brown 717-880-6632,
Charles E Brown Real Estate LLC,
Co-Listing Agent: Amanda Mcclane 717-843-7683,
Charles E Brown Real Estate LLC
Bought with:
Kelsey McBryde, RS368878
RE/MAX Pinnacle
Source: Bright MLS,MLS#: PAYK2051058
Facts & features
Interior
Bedrooms & bathrooms
- Bedrooms: 2
- Bathrooms: 1
- Full bathrooms: 1
- Main level bathrooms: 1
- Main level bedrooms: 1
Basement
- Area: 0
Heating
- Forced Air, Natural Gas
Cooling
- Central Air, Electric
Appliances
- Included: Gas Water Heater
Features
- Basement: Unfinished,Full
- Has fireplace: No
Interior area
- Total structure area: 1,232
- Total interior livable area: 1,232 sqft
- Finished area above ground: 1,232
- Finished area below ground: 0
Property
Parking
- Total spaces: 4
- Parking features: Garage Door Opener, Driveway, Detached
- Garage spaces: 2
- Uncovered spaces: 2
Accessibility
- Accessibility features: None
Features
- Levels: One and One Half
- Stories: 1
- Pool features: None
Lot
- Size: 6,251 sqft
Details
- Additional structures: Above Grade, Below Grade
- Parcel number: 460001401420000000
- Zoning: R7
- Zoning description: Small Lot Single Family Residential
- Special conditions: Standard
Construction
Type & style
- Home type: SingleFamily
- Architectural style: Cape Cod
- Property subtype: Single Family Residence
Materials
- Brick
- Foundation: Block
Condition
- New construction: No
- Year built: 1949
Utilities & green energy
- Sewer: Public Sewer
- Water: Public
Community & neighborhood
Location
- Region: York
- Subdivision: Yorkshire
- Municipality: SPRINGETTSBURY TWP
Other
Other facts
- Listing agreement: Exclusive Right To Sell
- Ownership: Fee Simple
Price history
| Date | Event | Price |
|---|---|---|
| 12/13/2023 | Sold | $245,000+4.3%$199/sqft |
Source: | ||
| 11/13/2023 | Pending sale | $234,900$191/sqft |
Source: | ||
| 11/2/2023 | Listed for sale | $234,900+51.6%$191/sqft |
Source: | ||
| 5/12/2017 | Sold | $154,900$126/sqft |
Source: Public Record Report a problem | ||
| 4/11/2017 | Listed for sale | $154,900+3.3%$126/sqft |
Source: Berkshire Hathaway Homesale #21703903 Report a problem | ||
Public tax history
| Year | Property taxes | Tax assessment |
|---|---|---|
| 2025 | $4,085 +2.6% | $116,760 |
| 2024 | $3,980 -0.6% | $116,760 |
| 2023 | $4,003 +9.7% | $116,760 |
Find assessor info on the county website
Neighborhood: East York
Nearby schools
GreatSchools rating
- NAYorkshire El SchoolGrades: K-2Distance: 0.2 mi
- 6/10York Suburban Middle SchoolGrades: 6-8Distance: 0.6 mi
- 8/10York Suburban Senior High SchoolGrades: 9-12Distance: 2.3 mi
Schools provided by the listing agent
- District: York Suburban
Source: Bright MLS. This data may not be complete. We recommend contacting the local school district to confirm school assignments for this home.
Get pre-qualified for a loan
At Zillow Home Loans, we can pre-qualify you in as little as 5 minutes with no impact to your credit score.An equal housing lender. NMLS #10287.
Sell with ease on Zillow
Get a Zillow Showcase℠ listing at no additional cost and you could sell for —faster.
$262,800
2% more+$5,256
With Zillow Showcase(estimated)$268,056
