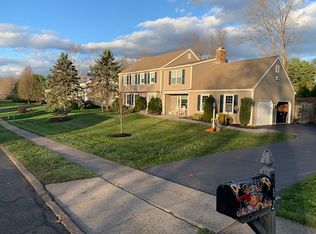Sold for $650,000
$650,000
218 Woodpond Road, Cheshire, CT 06410
4beds
2,484sqft
Single Family Residence
Built in 1985
0.6 Acres Lot
$702,900 Zestimate®
$262/sqft
$3,749 Estimated rent
Home value
$702,900
$640,000 - $773,000
$3,749/mo
Zestimate® history
Loading...
Owner options
Explore your selling options
What's special
Looking for the perfect location? You'll love the floor-plan, the proximity to charming downtown Cheshire Village & Drazen Orchards, and all in fabulous Strathmore Woods subdivision. 2019 windows & CAIR, new driveway, new washer/dryer & stainless fridge, 2021 septic tank (split with sewer), finished lower level rec room/gym adds 700sf (not included) with a split system. Primary suite offers a walk-in, full updated bath & 2nd closet. Formal dining with crown molding to host friends and family at those Summer dinner parties, upgraded kitchen with soft white cabinets to ceiling & granite counters, island, and beverage cooler. Low electric bills with Tesla solar too!
Zillow last checked: 8 hours ago
Listing updated: October 01, 2024 at 01:00am
Listed by:
Allie Hughes 203-361-1252,
Berkshire Hathaway NE Prop. 203-294-9114
Bought with:
Ruth Ratner, REB.0756336
Keller Williams Realty Prtnrs.
Source: Smart MLS,MLS#: 24020978
Facts & features
Interior
Bedrooms & bathrooms
- Bedrooms: 4
- Bathrooms: 3
- Full bathrooms: 2
- 1/2 bathrooms: 1
Primary bedroom
- Features: Ceiling Fan(s), Full Bath, Walk-In Closet(s), Wall/Wall Carpet
- Level: Upper
- Area: 270 Square Feet
- Dimensions: 15 x 18
Bedroom
- Level: Upper
- Area: 180 Square Feet
- Dimensions: 12 x 15
Bedroom
- Level: Upper
- Area: 176 Square Feet
- Dimensions: 11 x 16
Bedroom
- Features: Palladian Window(s)
- Level: Upper
- Area: 132 Square Feet
- Dimensions: 11 x 12
Dining room
- Features: Hardwood Floor
- Level: Main
- Area: 156 Square Feet
- Dimensions: 12 x 13
Family room
- Features: Fireplace
- Level: Main
- Area: 300 Square Feet
- Dimensions: 15 x 20
Kitchen
- Features: Granite Counters, Hardwood Floor
- Level: Main
- Area: 209 Square Feet
- Dimensions: 11 x 19
Living room
- Features: Hardwood Floor
- Level: Main
- Area: 260 Square Feet
- Dimensions: 13 x 20
Rec play room
- Features: Vinyl Floor
- Level: Lower
Heating
- Forced Air, Electric, Oil
Cooling
- Central Air
Appliances
- Included: Oven/Range, Refrigerator, Dishwasher, Disposal, Washer, Dryer, Wine Cooler, Electric Water Heater, Water Heater
- Laundry: Main Level
Features
- Windows: Thermopane Windows
- Basement: Full,Partially Finished
- Attic: Pull Down Stairs
- Number of fireplaces: 1
Interior area
- Total structure area: 2,484
- Total interior livable area: 2,484 sqft
- Finished area above ground: 2,484
Property
Parking
- Total spaces: 2
- Parking features: Attached, Garage Door Opener
- Attached garage spaces: 2
Features
- Patio & porch: Deck, Patio
Lot
- Size: 0.60 Acres
- Features: Few Trees
Details
- Parcel number: 1085110
- Zoning: R-40
Construction
Type & style
- Home type: SingleFamily
- Architectural style: Colonial
- Property subtype: Single Family Residence
Materials
- Vinyl Siding
- Foundation: Concrete Perimeter
- Roof: Asphalt
Condition
- New construction: No
- Year built: 1985
Utilities & green energy
- Sewer: Public Sewer, Septic Tank
- Water: Public
- Utilities for property: Cable Available
Green energy
- Energy efficient items: Windows
Community & neighborhood
Location
- Region: Cheshire
- Subdivision: Strathmore Woods
Price history
| Date | Event | Price |
|---|---|---|
| 7/9/2024 | Sold | $650,000+1.7%$262/sqft |
Source: | ||
| 6/10/2024 | Pending sale | $639,000$257/sqft |
Source: | ||
| 5/30/2024 | Listed for sale | $639,000+29.9%$257/sqft |
Source: | ||
| 8/20/2021 | Sold | $492,000-1.6%$198/sqft |
Source: | ||
| 7/23/2021 | Contingent | $499,900$201/sqft |
Source: | ||
Public tax history
| Year | Property taxes | Tax assessment |
|---|---|---|
| 2025 | $10,686 +8.3% | $359,310 |
| 2024 | $9,867 +6.1% | $359,310 +35.5% |
| 2023 | $9,302 +2.2% | $265,100 |
Find assessor info on the county website
Neighborhood: 06410
Nearby schools
GreatSchools rating
- 9/10Highland SchoolGrades: K-6Distance: 1.3 mi
- 7/10Dodd Middle SchoolGrades: 7-8Distance: 1.4 mi
- 9/10Cheshire High SchoolGrades: 9-12Distance: 0.7 mi
Schools provided by the listing agent
- Elementary: Highland
- High: Cheshire
Source: Smart MLS. This data may not be complete. We recommend contacting the local school district to confirm school assignments for this home.
Get pre-qualified for a loan
At Zillow Home Loans, we can pre-qualify you in as little as 5 minutes with no impact to your credit score.An equal housing lender. NMLS #10287.
Sell for more on Zillow
Get a Zillow Showcase℠ listing at no additional cost and you could sell for .
$702,900
2% more+$14,058
With Zillow Showcase(estimated)$716,958
