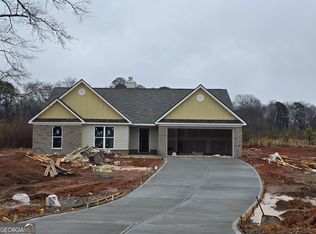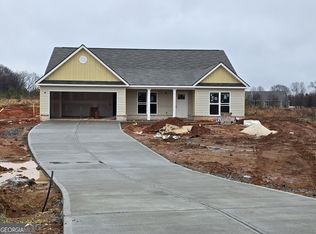Sold for $379,900 on 09/09/24
$379,900
218 Windrow Trail, Statham, GA 30666
4beds
--sqft
Single Family Residence
Built in 2023
0.67 Acres Lot
$386,900 Zestimate®
$--/sqft
$2,254 Estimated rent
Home value
$386,900
$340,000 - $437,000
$2,254/mo
Zestimate® history
Loading...
Owner options
Explore your selling options
What's special
**Back on the market through no fault of the seller!** This spacious home, built just 9 months ago in Statham, GA, offers modern living with a touch of elegance. Featuring 4 spacious bedrooms and 2 1/2 baths, it is designed to meet all your family's needs. The main living space boasts brand new LVP flooring, adding a contemporary and durable touch. The kitchen is a chef's delight with sleek granite countertops and an open floor plan that seamlessly connects to a formal dining room, perfect for entertaining. Each bedroom is generously sized, ensuring comfort for everyone. The primary bedroom is a true retreat, featuring a private en suite bathroom and an expansive walk-in closet. Out of doors is where you'll truly be delighted, with a new pergola, luxurious zoysia sod and meticulous landscaping all around. With this private oasis, you'll never want to leave.
Outside, you'll find extensive new landscaping that enhances the home's curb appeal. A new pergola provides a charming spot for outdoor relaxation or gatherings. The new privacy fence ensures a sense of seclusion and security for your family and pets. This home truly combines modern amenities with thoughtful design, making it a perfect choice for your next move.
Zillow last checked: 8 hours ago
Listing updated: July 10, 2025 at 11:36am
Listed by:
Angie Buffington 706-461-4944,
Keller Williams Greater Athens
Bought with:
Ashley Nalley, 415258
Keller Williams Greater Athens
Source: Hive MLS,MLS#: CM1019126 Originating MLS: Athens Area Association of REALTORS
Originating MLS: Athens Area Association of REALTORS
Facts & features
Interior
Bedrooms & bathrooms
- Bedrooms: 4
- Bathrooms: 3
- Full bathrooms: 2
- 1/2 bathrooms: 1
- Main level bathrooms: 3
- Main level bedrooms: 4
Bedroom 1
- Level: Main
- Dimensions: 0 x 0
Bedroom 2
- Level: Main
- Dimensions: 0 x 0
Bedroom 3
- Level: Main
- Dimensions: 0 x 0
Bedroom 4
- Level: Main
- Dimensions: 0 x 0
Bathroom 1
- Level: Main
- Dimensions: 0 x 0
Bathroom 2
- Level: Main
- Dimensions: 0 x 0
Bathroom 3
- Level: Main
- Dimensions: 0 x 0
Heating
- Electric
Cooling
- Central Air, Electric
Appliances
- Included: Dishwasher, Microwave, Oven, Range
Features
- Ceiling Fan(s)
- Flooring: Carpet
- Basement: None
- Number of fireplaces: 1
Property
Parking
- Total spaces: 2
- Parking features: Attached, Garage Door Opener
- Garage spaces: 2
Features
- Exterior features: Other
- Fencing: Yard Fenced
Lot
- Size: 0.67 Acres
- Features: Level
Details
- Parcel number: XX133A 038
Construction
Type & style
- Home type: SingleFamily
- Architectural style: Ranch
- Property subtype: Single Family Residence
Materials
- Foundation: Slab
Condition
- Year built: 2023
Utilities & green energy
- Sewer: Septic Tank
- Water: Public
Community & neighborhood
Location
- Region: Statham
- Subdivision: Springside Meadows
HOA & financial
HOA
- Has HOA: Yes
- HOA fee: $300 annually
Other
Other facts
- Listing agreement: Exclusive Agency
Price history
| Date | Event | Price |
|---|---|---|
| 9/9/2024 | Sold | $379,900 |
Source: | ||
| 8/15/2024 | Pending sale | $379,900 |
Source: | ||
| 8/9/2024 | Contingent | $379,900 |
Source: | ||
| 8/5/2024 | Listed for sale | $379,900-0.8% |
Source: Hive MLS #1019126 | ||
| 8/2/2024 | Contingent | $383,000 |
Source: | ||
Public tax history
| Year | Property taxes | Tax assessment |
|---|---|---|
| 2024 | $1,923 +440% | $135,296 +420.4% |
| 2023 | $356 | $26,000 |
Find assessor info on the county website
Neighborhood: 30666
Nearby schools
GreatSchools rating
- 3/10Statham Elementary SchoolGrades: PK-5Distance: 1 mi
- 5/10Bear Creek Middle SchoolGrades: 6-8Distance: 1 mi
- 3/10Winder-Barrow High SchoolGrades: 9-12Distance: 9.4 mi
Schools provided by the listing agent
- Elementary: Statham Elementary
- Middle: Bear Creek Middle School
- High: Winder-Barrow
Source: Hive MLS. This data may not be complete. We recommend contacting the local school district to confirm school assignments for this home.

Get pre-qualified for a loan
At Zillow Home Loans, we can pre-qualify you in as little as 5 minutes with no impact to your credit score.An equal housing lender. NMLS #10287.
Sell for more on Zillow
Get a free Zillow Showcase℠ listing and you could sell for .
$386,900
2% more+ $7,738
With Zillow Showcase(estimated)
$394,638
