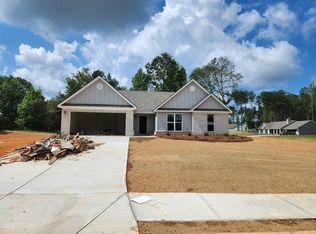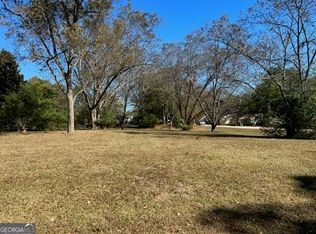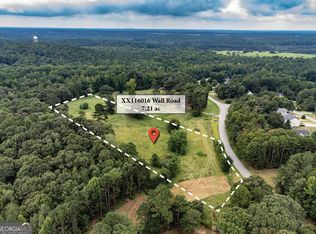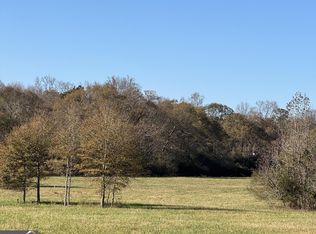Closed
$359,900
218 Windrow Trl #38, Statham, GA 30666
4beds
2,300sqft
Single Family Residence
Built in 2023
0.66 Acres Lot
$391,700 Zestimate®
$156/sqft
$2,453 Estimated rent
Home value
$391,700
$372,000 - $411,000
$2,453/mo
Zestimate® history
Loading...
Owner options
Explore your selling options
What's special
Craftsman style ranch, 4 bedroom, 2 1/2 bath, granite kitchen countertops. white cabinets,pantry, open greatroom with wood accent fireplace, separate dining room , master suite has trey ceiling, master bath has double vanity, garden tub and separate shower, 2 car garage, warranty, Dogwood Plan, seller will credit buyer $2000 towards closing cost with use of a preferred lender only. Home is under construction, all colors and materials have been made!
Zillow last checked: 8 hours ago
Listing updated: October 02, 2025 at 09:50am
Listed by:
Charles J Williams 770-231-5687,
Bulldawg Realty.com GA LLC
Bought with:
Angie Buffington, 329396
Keller Williams Greater Athens
Source: GAMLS,MLS#: 20133882
Facts & features
Interior
Bedrooms & bathrooms
- Bedrooms: 4
- Bathrooms: 3
- Full bathrooms: 2
- 1/2 bathrooms: 1
- Main level bathrooms: 2
- Main level bedrooms: 4
Kitchen
- Features: Pantry, Solid Surface Counters
Heating
- Heat Pump
Cooling
- Electric
Appliances
- Included: Dishwasher, Microwave, Oven/Range (Combo)
- Laundry: In Hall
Features
- Double Vanity, Soaking Tub, Separate Shower, Walk-In Closet(s), Master On Main Level, Split Bedroom Plan
- Flooring: Carpet, Vinyl
- Basement: None
- Attic: Pull Down Stairs
- Number of fireplaces: 1
Interior area
- Total structure area: 2,300
- Total interior livable area: 2,300 sqft
- Finished area above ground: 2,300
- Finished area below ground: 0
Property
Parking
- Parking features: Garage
- Has garage: Yes
Features
- Levels: One
- Stories: 1
Lot
- Size: 0.66 Acres
- Features: None
Details
- Parcel number: XX133A 038
- On leased land: Yes
Construction
Type & style
- Home type: SingleFamily
- Architectural style: Craftsman
- Property subtype: Single Family Residence
Materials
- Concrete
- Foundation: Slab
- Roof: Composition
Condition
- Under Construction
- New construction: Yes
- Year built: 2023
Details
- Warranty included: Yes
Utilities & green energy
- Sewer: Septic Tank
- Water: Public
- Utilities for property: Electricity Available
Community & neighborhood
Community
- Community features: None
Location
- Region: Statham
- Subdivision: Springside Meadows
HOA & financial
HOA
- Has HOA: Yes
- HOA fee: $300 annually
- Services included: None
Other
Other facts
- Listing agreement: Exclusive Right To Sell
Price history
| Date | Event | Price |
|---|---|---|
| 9/29/2023 | Sold | $359,900$156/sqft |
Source: | ||
| 8/24/2023 | Pending sale | $359,900$156/sqft |
Source: | ||
| 7/11/2023 | Listed for sale | $359,900$156/sqft |
Source: | ||
Public tax history
Tax history is unavailable.
Neighborhood: 30666
Nearby schools
GreatSchools rating
- 3/10Statham Elementary SchoolGrades: PK-5Distance: 0.9 mi
- 5/10Bear Creek Middle SchoolGrades: 6-8Distance: 1.1 mi
- 3/10Winder-Barrow High SchoolGrades: 9-12Distance: 8.8 mi
Schools provided by the listing agent
- Elementary: Statham
- Middle: Bear Creek
- High: Winder Barrow
Source: GAMLS. This data may not be complete. We recommend contacting the local school district to confirm school assignments for this home.

Get pre-qualified for a loan
At Zillow Home Loans, we can pre-qualify you in as little as 5 minutes with no impact to your credit score.An equal housing lender. NMLS #10287.
Sell for more on Zillow
Get a free Zillow Showcase℠ listing and you could sell for .
$391,700
2% more+ $7,834
With Zillow Showcase(estimated)
$399,534


