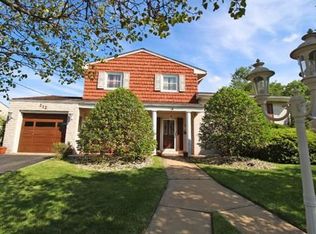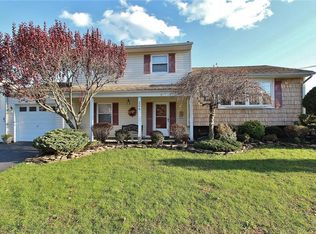Sold for $640,000 on 09/19/24
$640,000
218 Winding Rd, Iselin, NJ 08830
4beds
2,150sqft
Single Family Residence
Built in 1958
7,501.03 Square Feet Lot
$672,600 Zestimate®
$298/sqft
$3,846 Estimated rent
Home value
$672,600
$605,000 - $747,000
$3,846/mo
Zestimate® history
Loading...
Owner options
Explore your selling options
What's special
Welcome to your dream home in one of Iselin's most sought-after neighborhoods! This beautifully renovated split level home boasts three bedrooms and one and a half bathrooms and an abundance of modern amenities. Enter the foyer area to discover gorgeous hardwood flooring throughout, complementing the sleek and open-concept design. The heart of this home is the brand-new kitchen for the chef complete with tons of cabinets for storage, quartz countertops, and stainless-steel appliances. The space seamlessly blends the living and dining areas making this home perfect for gatherings. The inviting family room with an upgraded half bath is ideal for unwinding and big enough for everyone to enjoy. The basement provides ample storage and the perfect opportunity to craft a personalized retreat. The backyard is a private oasis! Complete with an inground pool with lighting and surrounded by safety fencing, ensuring a secure environment for fun and relaxation. The property overlooks protected land owned by the township, guaranteeing serene views and privacy. This delightful home combines comfort, style and a fantastic location. Don't miss out on making it yours.
Zillow last checked: 8 hours ago
Listing updated: September 19, 2024 at 12:07pm
Listed by:
DEBBIE NESSIM,
RE/MAX COMPETITIVE EDGE 732-548-5555
Source: All Jersey MLS,MLS#: 2354762M
Facts & features
Interior
Bedrooms & bathrooms
- Bedrooms: 4
- Bathrooms: 2
- Full bathrooms: 1
- 1/2 bathrooms: 1
Primary bedroom
- Area: 158.67
- Dimensions: 14 x 11.33
Bedroom 2
- Area: 134.71
- Dimensions: 13.25 x 10.17
Bedroom 3
- Area: 94.25
- Dimensions: 9.75 x 9.67
Bedroom 4
- Area: 153.75
- Dimensions: 13.67 x 11.25
Bathroom
- Features: Tub Shower
Dining room
- Features: Formal Dining Room
- Area: 104.83
- Dimensions: 11.33 x 9.25
Family room
- Area: 208.72
- Length: 185
Kitchen
- Features: Eat-in Kitchen
- Area: 156
- Dimensions: 17.33 x 9
Living room
- Area: 248.44
- Dimensions: 18.75 x 13.25
Basement
- Area: 0
Heating
- Forced Air
Cooling
- Central Air, Zoned
Appliances
- Included: Dishwasher, Gas Range/Oven, Exhaust Fan, Refrigerator, Gas Water Heater
Features
- 1 Bedroom, Bath Half, Family Room, Dining Room, Kitchen, Living Room, 3 Bedrooms, Bath Main
- Flooring: Wood
- Basement: Partial, Laundry Facilities, Storage Space
- Has fireplace: No
Interior area
- Total structure area: 2,150
- Total interior livable area: 2,150 sqft
Property
Parking
- Total spaces: 1
- Parking features: 1 Car Width, 2 Cars Deep, Attached
- Attached garage spaces: 1
- Has uncovered spaces: Yes
Features
- Levels: Three Or More, Multi/Split
- Stories: 3
- Patio & porch: Patio
- Exterior features: Fencing/Wall, Lawn Sprinklers, Patio, Yard
- Pool features: In Ground
- Fencing: Fencing/Wall
Lot
- Size: 7,501 sqft
- Dimensions: 75X100
- Features: Interior Lot, Near Public Transit, Near Shopping, Near Train
Details
- Parcel number: 25003720200014
- Zoning: R-7.5
Construction
Type & style
- Home type: SingleFamily
- Architectural style: Split Level
- Property subtype: Single Family Residence
Materials
- Roof: Asphalt
Condition
- Year built: 1958
Utilities & green energy
- Gas: Natural Gas
- Sewer: Public Sewer
- Water: Public
- Utilities for property: Underground Utilities
Community & neighborhood
Location
- Region: Iselin
Other
Other facts
- Ownership: Fee Simple
Price history
| Date | Event | Price |
|---|---|---|
| 9/19/2024 | Sold | $640,000-0.8%$298/sqft |
Source: | ||
| 8/15/2024 | Contingent | $645,000$300/sqft |
Source: | ||
| 7/11/2024 | Listed for sale | $645,000+11.4%$300/sqft |
Source: | ||
| 9/16/2022 | Listing removed | -- |
Source: Owner Report a problem | ||
| 8/24/2022 | Listed for sale | $579,000+74.4%$269/sqft |
Source: Owner Report a problem | ||
Public tax history
| Year | Property taxes | Tax assessment |
|---|---|---|
| 2025 | $11,355 +5.9% | $97,600 +5.9% |
| 2024 | $10,727 +2.2% | $92,200 |
| 2023 | $10,493 +2.6% | $92,200 |
Find assessor info on the county website
Neighborhood: 08830
Nearby schools
GreatSchools rating
- 5/10Indiana Avenue Elementary SchoolGrades: K-5Distance: 0.4 mi
- 5/10Iselin Middle SchoolGrades: 6-8Distance: 0.6 mi
- 6/10John F Kennedy Memorial High SchoolGrades: 9-12Distance: 0.7 mi
Get a cash offer in 3 minutes
Find out how much your home could sell for in as little as 3 minutes with a no-obligation cash offer.
Estimated market value
$672,600
Get a cash offer in 3 minutes
Find out how much your home could sell for in as little as 3 minutes with a no-obligation cash offer.
Estimated market value
$672,600

