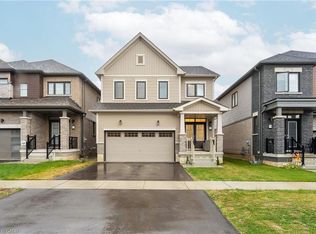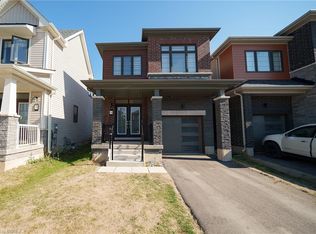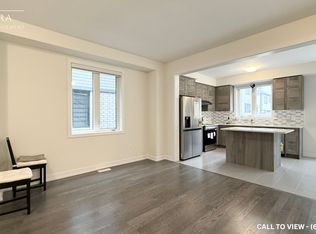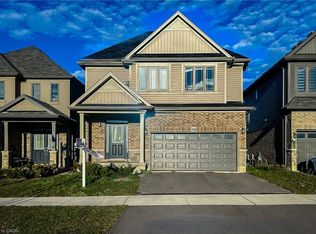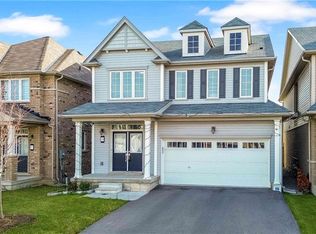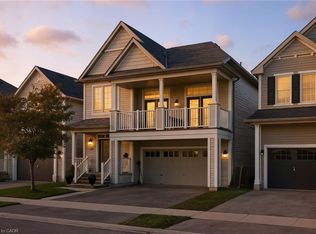218 Wilmot Rd, Brantford, ON N3T 0V8
What's special
- 8 days |
- 18 |
- 1 |
Likely to sell faster than
Zillow last checked: 8 hours ago
Listing updated: January 24, 2026 at 09:07pm
Kuljit Kaur Dhanu, Salesperson,
Summit Realty Experts Inc.
Facts & features
Interior
Bedrooms & bathrooms
- Bedrooms: 4
- Bathrooms: 3
- Full bathrooms: 2
- 1/2 bathrooms: 1
- Main level bathrooms: 1
Bedroom
- Description: CARPET,WALK-IN-CLOSET
- Features: 4-Piece
- Level: Second
Bedroom
- Description: CARPET,WALK-IN-CLOSET
- Level: Second
Bedroom
- Description: CARPET
- Level: Second
Bedroom
- Description: CARPET
- Level: Second
Bathroom
- Features: 2-Piece
- Level: Main
Bathroom
- Features: 3-Piece
- Level: Second
Bathroom
- Features: 4-Piece
- Level: Second
Breakfast room
- Level: Main
Great room
- Level: Main
Kitchen
- Level: Main
Heating
- Forced Air, Natural Gas
Cooling
- Central Air
Appliances
- Included: Water Heater
Features
- Basement: None,Unfinished
- Has fireplace: No
Interior area
- Total structure area: 2,006
- Total interior livable area: 2,006 sqft
- Finished area above ground: 2,006
Property
Parking
- Total spaces: 4
- Parking features: Attached Garage, Built-In, No Driveway Parking
- Attached garage spaces: 2
- Uncovered spaces: 2
Features
- Frontage type: South
- Frontage length: 34.21
Lot
- Size: 3,158.95 Square Feet
- Dimensions: 34.21 x 92.34
- Features: Urban, Other
Details
- Parcel number: 320682920
- Zoning: R1D-11
Construction
Type & style
- Home type: SingleFamily
- Architectural style: Two Story
- Property subtype: Single Family Residence, Residential
Materials
- Brick
- Foundation: Concrete Perimeter
- Roof: Shingle
Condition
- 0-5 Years
- New construction: No
Utilities & green energy
- Sewer: Sewer (Municipal)
- Water: Municipal
Community & HOA
Location
- Region: Brantford
Financial & listing details
- Price per square foot: C$399/sqft
- Annual tax amount: C$5,485
- Date on market: 1/19/2026
- Inclusions: Other, Refrigerator, Stove, Dishwasher, Washer And Dryer
(416) 553-3636
By pressing Contact Agent, you agree that the real estate professional identified above may call/text you about your search, which may involve use of automated means and pre-recorded/artificial voices. You don't need to consent as a condition of buying any property, goods, or services. Message/data rates may apply. You also agree to our Terms of Use. Zillow does not endorse any real estate professionals. We may share information about your recent and future site activity with your agent to help them understand what you're looking for in a home.
Price history
Price history
| Date | Event | Price |
|---|---|---|
| 1/19/2026 | Listed for sale | C$799,999C$399/sqft |
Source: ITSO #40799487 Report a problem | ||
Public tax history
Public tax history
Tax history is unavailable.Climate risks
Neighborhood: Shellard Lane
Nearby schools
GreatSchools rating
No schools nearby
We couldn't find any schools near this home.
- Loading
