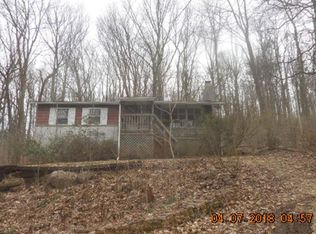Sold for $320,000
$320,000
218 Westley Rd, Mohnton, PA 19540
3beds
1,510sqft
Single Family Residence
Built in 1975
1.14 Acres Lot
$350,400 Zestimate®
$212/sqft
$1,981 Estimated rent
Home value
$350,400
$329,000 - $375,000
$1,981/mo
Zestimate® history
Loading...
Owner options
Explore your selling options
What's special
Welcome to 218 Westley Road in Robeson Township. This Twin Valley Schools raised ranch style home offers 3 bedrooms, 1.5 baths and over 1,500 square feet of finished living area (includes 416 SF on lower level) and is tucked away on a private mostly wooded 1.14 acre lot. Step inside to the spacious living room which offers a wood stove and ready to save $$ on winter heating costs. Other living room features include beautiful hardwoods, wainscoting and chair rail. Just beyond the kitchen, you'll find the sure to please full eat-in kitchen with dining area. Take the hall back to the spacious 3 bedrooms and shared tiled full tub/shower bathroom. Partially finished lower level is home to the wet bar, convenient half bath and family room - a good spot for a game night or movie. Also on the lower level you'll find the laundry, mechanicals and plenty of storage space. All this plus central vac, daylight walk-out lower level to side deck patio, covered front porch with views, fire pit area, paved driveway with plenty of parking and so much more make this the one to see! Schedule your showing today!
Zillow last checked: 8 hours ago
Listing updated: August 02, 2024 at 07:00am
Listed by:
Ed Spayd 610-670-2770,
RE/MAX Of Reading
Bought with:
Brittney Whitford, RS343457
Daryl Tillman Realty Group
Source: Bright MLS,MLS#: PABK2043472
Facts & features
Interior
Bedrooms & bathrooms
- Bedrooms: 3
- Bathrooms: 2
- Full bathrooms: 1
- 1/2 bathrooms: 1
- Main level bathrooms: 1
- Main level bedrooms: 3
Basement
- Area: 1049
Heating
- Wood Stove, Forced Air, Oil
Cooling
- Central Air, Electric
Appliances
- Included: Water Treat System, Electric Water Heater
- Laundry: In Basement
Features
- Ceiling Fan(s), Central Vacuum, Dining Area
- Flooring: Wood, Vinyl, Tile/Brick, Carpet
- Basement: Full,Heated,Improved,Interior Entry,Exterior Entry,Side Entrance,Space For Rooms,Walk-Out Access,Windows,Other
- Number of fireplaces: 1
- Fireplace features: Brick, Wood Burning Stove
Interior area
- Total structure area: 2,143
- Total interior livable area: 1,510 sqft
- Finished area above ground: 1,094
- Finished area below ground: 416
Property
Parking
- Total spaces: 10
- Parking features: Driveway
- Uncovered spaces: 10
Accessibility
- Accessibility features: None
Features
- Levels: One
- Stories: 1
- Patio & porch: Porch, Deck, Patio
- Pool features: None
Lot
- Size: 1.14 Acres
- Features: Wooded, Suburban
Details
- Additional structures: Above Grade, Below Grade
- Parcel number: 73531303204280
- Zoning: RES
- Special conditions: Standard
Construction
Type & style
- Home type: SingleFamily
- Architectural style: Ranch/Rambler,Raised Ranch/Rambler
- Property subtype: Single Family Residence
Materials
- Vinyl Siding
- Foundation: Concrete Perimeter
- Roof: Shingle
Condition
- Very Good
- New construction: No
- Year built: 1975
Utilities & green energy
- Sewer: On Site Septic
- Water: Well
Community & neighborhood
Location
- Region: Mohnton
- Subdivision: None Available
- Municipality: ROBESON TWP
Other
Other facts
- Listing agreement: Exclusive Right To Sell
- Ownership: Fee Simple
Price history
| Date | Event | Price |
|---|---|---|
| 8/2/2024 | Sold | $320,000$212/sqft |
Source: | ||
| 7/15/2024 | Pending sale | $320,000$212/sqft |
Source: | ||
| 7/11/2024 | Listing removed | -- |
Source: | ||
| 6/28/2024 | Listed for sale | $320,000+72.5%$212/sqft |
Source: | ||
| 10/9/2018 | Sold | $185,500+1.6%$123/sqft |
Source: Public Record Report a problem | ||
Public tax history
| Year | Property taxes | Tax assessment |
|---|---|---|
| 2025 | $3,851 +6.2% | $90,900 |
| 2024 | $3,626 -0.1% | $90,900 |
| 2023 | $3,630 +2.5% | $90,900 |
Find assessor info on the county website
Neighborhood: 19540
Nearby schools
GreatSchools rating
- 5/10Robeson El CenterGrades: K-4Distance: 2.7 mi
- 7/10Twin Valley Middle SchoolGrades: 5-8Distance: 5 mi
- 4/10Twin Valley High SchoolGrades: 9-12Distance: 5.3 mi
Schools provided by the listing agent
- District: Twin Valley
Source: Bright MLS. This data may not be complete. We recommend contacting the local school district to confirm school assignments for this home.
Get a cash offer in 3 minutes
Find out how much your home could sell for in as little as 3 minutes with a no-obligation cash offer.
Estimated market value$350,400
Get a cash offer in 3 minutes
Find out how much your home could sell for in as little as 3 minutes with a no-obligation cash offer.
Estimated market value
$350,400
