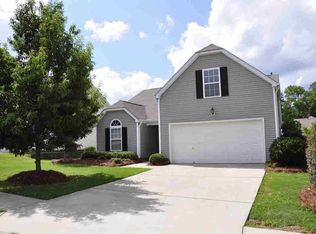The beautiful Berkeley Plan has NEW CARPET AND PAINT! The inviting hardwood foyer leads to the formal dining which has wood floors, coffered ceilings, crown molding,picture framing and chair rail. The Kitchen offers a walk in pantry, 42" stained cabinets, granite counters, tile backsplash and stainless steel appliances. There is a long spacious eat in granite bar that is off of the eat in kitchen dining area which is also a very large area. The family room has a stone gas log fireplace. Upstairs are 3 additional rooms and a spacious loft / bonus room with a very large walk in closet. The laundry room is up with custom style shelves. There is also a huge linen closet adjacent to the laundry. The master is spacious with a tray ceiling and a very spacious walk in closet. The master bath has a double vanity granite counter and a garden tub /separate shower. The additional rooms are divided by a Jack and Jill style bathroom. There is custom closet shelving in one of the rooms. The large fenced back yard also offers a custom built shed with loft storage. This home also has a tankless hot water heater, 2'' blinds, and was built with many energy efficient materials. Make this home your new place to call home!
This property is off market, which means it's not currently listed for sale or rent on Zillow. This may be different from what's available on other websites or public sources.
