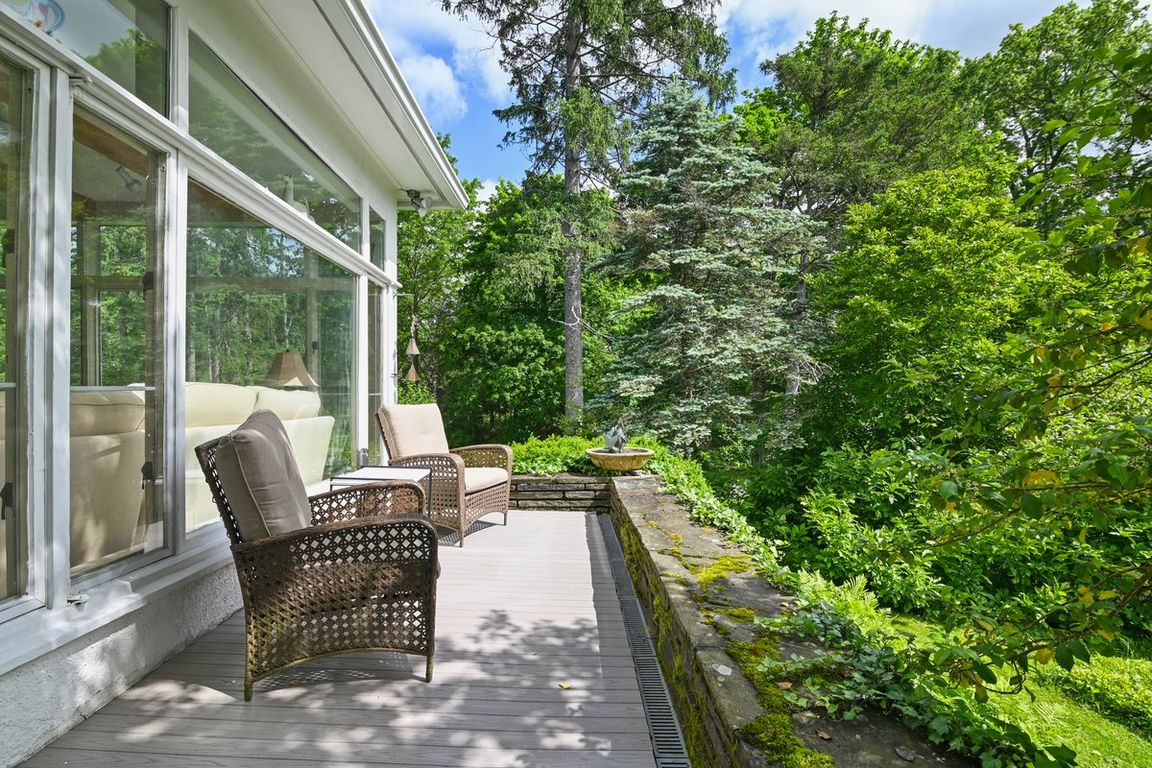
PendingPrice cut: $30.1K (10/3)
$649,900
4beds
3,148sqft
218 Weatherby St, Dalton, PA 18414
4beds
3,148sqft
Residential, single family residence
Built in 1930
2.40 Acres
3 Open parking spaces
$206 price/sqft
What's special
Four-season sunroomPrivate settingInviting ambianceOversized windowsAbundance of natural lightCherry cabinetryFirst-floor office
Nestled on iconic Weatherby Street in Dalton, this unique, stunning four-bedroom, two-bathroom home offers an expansive 3,148 square feet of living space. The moment you step inside, you're greeted by an abundance of natural light streaming through oversized windows, casting a warm glow throughout the interior and providing a constant glimpse ...
- 189 days |
- 892 |
- 38 |
Source: GSBR,MLS#: SC252094
Travel times
Kitchen
Bedroom
Breakfast Nook
Zillow last checked: 8 hours ago
Listing updated: November 07, 2025 at 08:16am
Listed by:
Maureen K Edwards,
Lewith & Freeman RE, Inc. 570-585-0600,
MARION E GATTO,
Lewith & Freeman RE, Inc.
Source: GSBR,MLS#: SC252094
Facts & features
Interior
Bedrooms & bathrooms
- Bedrooms: 4
- Bathrooms: 2
- Full bathrooms: 2
Rooms
- Room types: Bathroom 1, Master Bedroom, Master Bathroom, Other Room, Office, Living Room, Laundry, Kitchen, Foyer, Four Season Room, Family Room, Eating Area, Dining Room, Bedroom 4, Bedroom 3, Bedroom 2
Primary bedroom
- Area: 217.38 Square Feet
- Dimensions: 11.75 x 18.5
Bedroom 2
- Area: 150.96 Square Feet
- Dimensions: 12.58 x 12
Bedroom 3
- Area: 190.94 Square Feet
- Dimensions: 11.75 x 16.25
Bedroom 4
- Area: 183.5 Square Feet
- Dimensions: 15.42 x 11.9
Primary bathroom
- Area: 66.5 Square Feet
- Dimensions: 9.5 x 7
Bathroom 1
- Description: Remodeled Tile
- Area: 43.71 Square Feet
- Dimensions: 9.3 x 4.7
Dining room
- Description: Hardwood, Display Window
- Area: 195.96 Square Feet
- Dimensions: 12 x 16.33
Eating area
- Description: Breakfast Nook
- Area: 89.28 Square Feet
- Dimensions: 9.3 x 9.6
Family room
- Area: 305.8 Square Feet
- Dimensions: 13.9 x 22
Other
- Description: Display Windows To Enjoy Nature
- Area: 200.4 Square Feet
- Dimensions: 12 x 16.7
Foyer
- Description: Entry To First Floor
- Area: 44.46 Square Feet
- Dimensions: 8.7 x 5.11
Kitchen
- Description: Cherry Cabinets, Granite Counters
- Area: 185.87 Square Feet
- Dimensions: 12.67 x 14.67
Laundry
- Description: Sink And Storage Cabinets
- Area: 91.2 Square Feet
- Dimensions: 9.6 x 9.5
Living room
- Description: Hardwood Flooring, Brick Fireplace
- Area: 313.91 Square Feet
- Dimensions: 13.75 x 22.83
Office
- Area: 106.95 Square Feet
- Dimensions: 9.3 x 11.5
Other
- Description: Mudroom And Pantry
- Area: 50.28 Square Feet
- Dimensions: 6.2 x 8.11
Heating
- Electric, Steam, Radiant, Natural Gas
Cooling
- Central Air
Appliances
- Included: Built-In Electric Oven, Washer/Dryer, Gas Cooktop, Stainless Steel Appliance(s), Microwave, Exhaust Fan, ENERGY STAR Qualified Appliances, Dishwasher
- Laundry: Laundry Room, Upper Level, Sink
Features
- Breakfast Bar, Natural Woodwork, Kitchen Island, Granite Counters, Crown Molding
- Flooring: Carpet, Tile, Hardwood, Ceramic Tile
- Windows: Display Window(s), Screens, Insulated Windows
- Basement: Heated,Storage Space,Sump Pump,Partially Finished
- Attic: Attic Storage,Floored,Storage,Walk Up
- Number of fireplaces: 1
- Fireplace features: Living Room, Wood Burning
Interior area
- Total structure area: 3,148
- Total interior livable area: 3,148 sqft
- Finished area above ground: 2,845
- Finished area below ground: 303
Property
Parking
- Total spaces: 3
- Parking features: Driveway
- Has uncovered spaces: Yes
Features
- Stories: 2
- Patio & porch: Front Porch, Patio
- Exterior features: Private Yard
Lot
- Size: 2.4 Acres
- Dimensions: 245 x 198 x 60 x 273 x 181 x 445 x 43 x 141
- Features: Back Yard, Many Trees, Landscaped, Gentle Sloping, Front Yard
Details
- Parcel number: 0681902000400
- Zoning: Residential
- Zoning description: Residential
Construction
Type & style
- Home type: SingleFamily
- Architectural style: Traditional
- Property subtype: Residential, Single Family Residence
Materials
- Stucco, Wood Siding
- Foundation: Stone
- Roof: Asphalt
Condition
- New construction: No
- Year built: 1930
Utilities & green energy
- Electric: 200+ Amp Service, Circuit Breakers
- Sewer: Other, Septic Tank
- Water: Public
- Utilities for property: Cable Connected, Water Connected, Phone Connected, Natural Gas Connected, Electricity Connected
Community & HOA
Community
- Features: None
- Security: Security System, Smoke Detector(s)
Location
- Region: Dalton
Financial & listing details
- Price per square foot: $206/sqft
- Tax assessed value: $28,900
- Annual tax amount: $8,444
- Date on market: 5/5/2025
- Cumulative days on market: 190 days
- Listing terms: Cash,Conventional
- Electric utility on property: Yes
- Road surface type: Asphalt